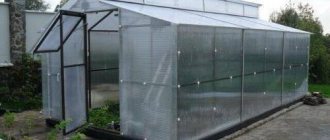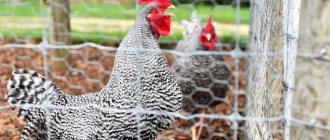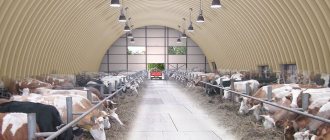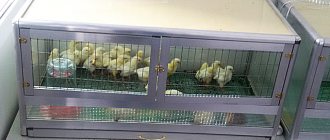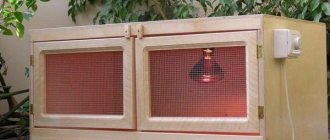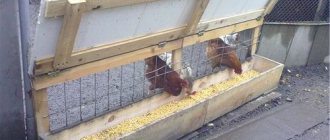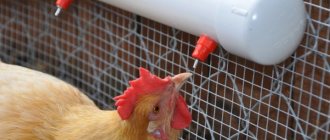Choosing a location on the site
When choosing the location of the chicken coop, you should first pay attention to the landscape. It is not recommended to build housing for birds in low areas, since a lot of moisture collects there and the snow takes longer to melt. This can have a negative impact on the health of the birds. It is best to start construction with a slope to the south. This way, water will not accumulate near the chicken coop - it will be dry and light.
The building must be positioned in such a way that the sun's rays penetrate inside. For example, place a rectangular structure in length from east to west. It is necessary that a sufficient amount of light enters the windows throughout the day, due to which the egg production of chickens will be increased.
Did you know? One chicken can lay 250 to 300 eggs in a year.
Floors
There are several ways to build a floor in a chicken coop. Mostly made of gravel, wood or concrete.
The advantages of a dirt floor are almost zero costs. In addition, it is performed simply, without specific knowledge in construction.
Wooden floors have environmentally friendly and thermal insulation properties.
The concrete bottom of the poultry house is considered durable and strong. When choosing such building materials, the risk of rodents entering is reduced.
However, each type has disadvantages. Find out more in the article “What is the best material for making floors in a chicken coop.”
Design and dimensions
First of all, you need to draw up a positional plan for the chicken coop in the courtyard of your house or cottage. After choosing a location for building a chicken coop, it is necessary to develop a building design, measure the area, placement of windows and doors, location of nests and perches, and draw up a drawing.
At the design stage, it is worth considering the location of the light, the installation of ventilation ducts and the heating system. This placement must be included in the drawing for further work during construction.
By designing a chicken coop, you can calculate the cost of the necessary materials, as well as avoid significant expenses.
The normal area for housing 50 birds is about 10 square meters (2.5x4 m). The suitable height for a good microclimate and the comfort of birds is 180 cm.
Do you need a foundation?
A poultry house for 50 chickens is a massive building. To prevent it from collapsing, you need a foundation. A strong supporting structure will also protect birds from rodents and prevent dampness.
For a chicken coop, a simple foundation option is usually chosen. This can be a pile or shallowly buried supporting structure.
When building a chicken coop from cinder blocks and bricks, a strip foundation is suitable. To cultivate a wooden poultry house, a foundation of blocks is selected.
Materials and tools
The reliability and durability of a building depend on high-quality materials. The most common raw material for building a chicken coop is wood. At the moment, OSB (oriented strand tiles) can be considered the most easily accessible, durable and in demand. Working with this material is easy even with no experience.
For construction, you can also use brick, expanded clay and concrete blocks. It is not worth using sheet iron, since it does not retain heat, but, on the contrary, attracts dampness, moisture and cold, which will have a bad effect on the health of chickens.
You will need the following materials and tools for construction:
- cement - two bags;
- sand;
- concrete mixer or container for mixing cement mortar;
- nails, screws;
- hammer, drill, saw and cord;
- building level;
- insulation (expanded clay);
- slate and roofing felt;
- light bulb, electrical wire, switch;
- glass;
- boards, beams, bars;
- concrete blocks;
- Rabitz;
- pipe for ventilation;
- shovel, trowel;
- roulette;
- metal grid;
- crushed stone;
- spatula and grater.
We recommend that you read how to disinfect a chicken coop.
Construction stages
Construction of a chicken barn includes:
- Foundation construction. It’s easier and cheaper to make it columnar. To do this, reinforcement elements are hammered into the corners of the marked area, and a rope is pulled between them. In the corners and along the perimeter, in increments of 1 m, holes are dug 0.5x0.5 m, half a meter deep. The clayey bottom soil is covered with a cushion of sand. Next, concrete mortar with crushed stone is mixed and poured into the recesses. After 2 days, when the foundation hardens, columns 0.3 m high and 0.5 x 0.5 m wide are formed from brick and cement. The finished horizontal is checked with a building level.
- Laying the floor. Roofing material is unrolled on the surface of the foundation. With a step of 1 m, the first layer of timber is placed on it, on which the subfloor boards are laid. They are covered with cellophane film for vapor barrier. The second layer of timber is nailed on top, at intervals of 0.7 m, filling the resulting voids with insulation. Next, the finished floor is assembled from the edged board.
- Construction of walls. They are often made of brick or cinder block, but for good thermal insulation it is better to use wood. The frame of the shed is mounted from 150x100 mm timber. From the outside, OSB boards, boards or plywood are nailed onto it, and a 10-centimeter layer of insulation is laid - polystyrene foam, mineral wool. The inside of the poultry house is also covered with OSB boards, after which a space for a manhole (0.3x0.3 m, 0.2 m from the floor), doors and windows (2 pieces, 0.7x0.7 m) are marked and cut out. decorate the openings with frames, preferably double frames on windows. It wouldn't hurt to attach a mosquito net. The fact is that the smell of chicken manure attracts midges, which can get into the nasal passages of young birds, completely blocking their breathing. Finished walls, the recommended thickness of which for areas with cold climates is at least 20 cm, are whitened on the inside with lime, creating an antiseptic coating.
- The formation of the roof is single-pitch or gable, with a cornice near the entrance. To begin with, ceiling beams are attached to the walls, after which the rafter system is assembled. For waterproofing, roofing felt is laid with an overlap of 20 cm, subsequently covering it with lathing and roofing.
The inside of the roof is decorated with mineral wool, a layer of vapor barrier material, plywood or boards.
How to make a chicken coop for 50 chickens with your own hands
When you have made sure of the correct construction site, purchased all the necessary materials and tools, and outlined the design of the chicken coop, you can begin the initial stages of building a chicken house.
Foundation
The foundation ensures dryness and protection of birds from predators. There are two types of foundations - slab and columnar. To lay the foundation, you need to follow the step-by-step instructions:
- Take the previously drawn drawing and mark it. Next, drive the bars into the corners of the home. Then stretch the cord around the entire perimeter. The length is checked by measuring with a tape measure. After checking the markings, drive in the bars one by one at a distance of one meter. These will be the center of the foundation pillars.
- Dig a hole with a volume of 1.5x1.5 meters. Dig a hole in the places where the bars were installed. Monitor the distance between the recesses, as well as their parallelism in relation to each other.
- Add sand to the bottom of the hole to create a cushion. Then mix a solution of cement, crushed stone, water and sand. Fill the holes with the mixture to the base of the ground. When the solution dries after two or three days, you can begin further work. It is necessary to shape the columns using bricks or blocks 20–30 cm high. During work, use a level to avoid unevenness. Upon completion of the work, cover the foundation with roofing felt.
Floor
When building a floor, you need to decide what quality the coating should be. Wooden and concrete floors are considered common. They provide protection, warmth, comfort and cleanliness to the chicken coop. Do not forget that chicken is a heat-loving animal, so for the winter you need to additionally insulate the floor for it, especially if it is concrete.
Interior arrangement of the chicken coop
The external construction of a chicken coop for 50 chickens does not mean that birds can be housed. It is required to equip it with perches, arrange nests, feeders, drinking bowls and ventilation. It is worth carefully studying how to create housing for winged birds with your own hands in order to properly insulate the structure for the winter.
Perches
They are wooden perches for roosting chickens, attached in a horizontal position. Their diameter is no more than 6 cm. If a large population is kept, the poles can be shaped like stair steps.
The length of the seat is calculated based on the theory that one bird needs 30 cm of free space. Strips of poles are attached 50 cm from the floor. If there is a staircase structure, the first one should be 25 cm away from the wall, and the rest 35 cm.
Nests
They are placed away from the entrance doors in a place protected from drafts. Boxes made of wood or plastic or homemade wooden houses are suitable for nests. 40 cm deep, at least 30 cm high and wide, with a bottom covered with straw, hay or sawdust. To make it comfortable for laying hens to get into the houses, it is worth providing stairs leading to the nests.
Drinkers and feeders
There are options for equipping the chicken coop with containers for food and water. You can come up with homemade variations or purchase ready-made designs. The simplest of them are gutters and boxes. Many poultry keepers like hopper feeders.
When using floor-type feeders, it is better to equip them with a net on top so that the birds do not scoop out the grain. Bowls and pots placed on the floor work well as drinking utensils, although in this case rapid contamination of the water cannot be avoided. Nipple drinkers are easy to use.
Ventilation system
It is necessary to arrange the most basic ventilation so that fresh air enters the room. In the warm season, you can get by with frequent ventilation, but in winter the walls will immediately cool down.
A few plastic pipes will help solve the problem. With their help, supply and exhaust ventilation is constructed. The pipes are led out through the roofing part. The exhaust is attached under the ceiling, located slightly above the ridge. The supply air supply should not touch the floor surface and reach closer than 30 cm.
Room lighting
Winter daylight hours are short, so additional light will be required to ensure birds have sufficient egg production. To do this, purchase fluorescent or simple incandescent lamps.
Insulating the chicken coop
If the chicken coop is warm enough, the onset of severe frost will still require additional heating sources. You can use a potbelly stove, electric heaters (convectors), and gas.
The ease of operation of electric heaters creates significant advantages over other options for heating devices. The set temperature is maintained when the required power is set.
As you can see, it is quite possible to independently build a chicken coop for 50 chickens to keep them in the winter. Anyone can use drawings, photographs and video examples to repeat similar steps without turning to specialists. Difficulties will not arise during DIY construction if you follow step-by-step instructions and recommendations.
Post Views: View statistics 1,139
Winter insulation of the room
Winter insulation of the chicken coop must be taken care of in advance. A warm chicken coop means healthy chickens. The egg production and vital activity of birds depends on the quality of insulation both outside and inside.
In cold weather, insulation is added to the chickens' home on all walls, windows, doors, floors and roofs. Most often, only windows and doors are insulated. To make the walls comfortable for birds to stay in in winter, the outside of the chicken coop is lined with foam blocks. This material retains heat and prevents wind from entering the room.
Find out how to insulate a chicken coop for the winter.
Sometimes the walls are covered with shingles and plaster is applied on top. This is also an effective insulation method. Windows are covered with plastic film for the winter. The doors are also insulated with film, adding a woolen curtain to it. In the roof, the empty space between the ceiling and the attic is filled with expanded clay to retain heat, and thermal insulation is provided during construction.
Infrared heaters
They come in the form of heating lamps and heaters. These devices are good because they directly heat objects inside the room, rather than the air. This way, sufficient humidity is maintained inside and the air does not dry out. The internal arrangement of the chicken coop requires the presence of bedding, sawdust and straw, which are dampened from time to time. IR lamps heat and dry them.
It is better not to use other types of heaters, such as oil heaters, boilers and potbelly stoves. Such heating can be a fire hazard; you will have to constantly monitor the devices so that the area around them does not overheat and an accidental spark does not cause a fire.
Walking yard
A run yard is used to release chickens from the main area of the chicken coop so that they can graze freely. The size of the yard varies from 1.5 m to 1.8 m. It is fenced with a metal mesh without defects so that predators cannot get into the chicken coop.
The chicken coop itself should have a separate door leading to the walking yard. A canopy is often placed over it to protect the livestock. And on the territory of the courtyard they place perches.
Chickens are the source of the most popular meat and fresh eggs. In order for keeping poultry to be beneficial, the owner of the yard must take care of the comfort, health and safety of his bird population.
Let's sum it up
You can actually build such a chicken coop, which is necessary for the normal life of laying hens and broilers, with your own hands. By adhering to the fundamental rules, even a novice farmer can master this task. And he can be sure that his work will not pass without a trace. It’s not for nothing that popular wisdom says: “What goes around comes around.”
The more favorable conditions are created for pets, the greater the return in the form of large amounts of meat and eggs that can be obtained. This means that the family will always be provided with tasty and healthy homemade products.
Construction requirements
If you decide to build a high-quality chicken coop on your own site, then first you need to familiarize yourself with a number of requirements that such a structure must meet. Only if this condition is met will you get a truly reliable poultry house in which the chickens will be comfortable.
It is extremely important to provide the chicken coop with reliable protection from the penetration of other predatory animals. For this purpose, barns for chickens are equipped with various fences, and all existing cracks are sealed so that they do not become a convenient place for other living creatures to enter. The summer poultry house must have high-quality ventilation.
In addition, such buildings must have the possibility of ventilation to maintain optimal temperature. In too hot and stuffy conditions, laying hens will not be very comfortable, which will negatively affect their egg production.
- A very important requirement is the absence of drafts in the poultry house. Only by following this rule will it be possible to avoid various diseases of laying hens (some of them take a very long time and are difficult to cure). In addition, a room in which there are no drafts is ideal for such pets.
- Thermal insulation is also necessary, but not always. If the chicken coop is a summer one, then you can do without such an addition, especially if you live in a comfortable or hot climate.
- The poultry house must have good lighting. Moreover, this category includes both natural and artificial light. Without such components, the egg production of chickens can be significantly reduced.
- The laying shed should be located in a quiet and peaceful place. Do not build such structures near roads or other noisy objects. Chickens love peace and quiet, and outside noise can cause them to become chronically restless, which can negatively impact their egg production and overall health.
