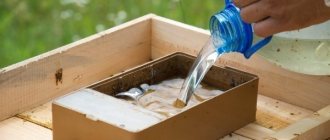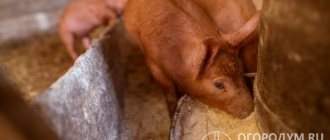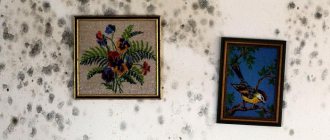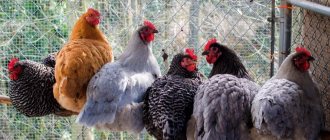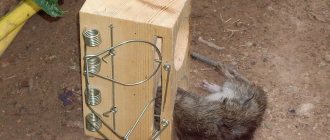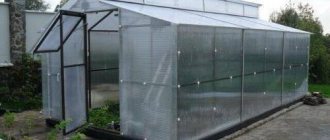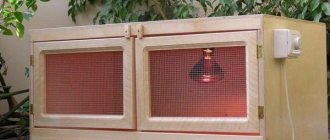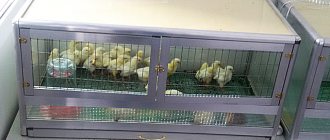With the decision to raise goats comes the question of where to keep them. This should be a room that meets the needs of the wards and is convenient for the owner when caring for animals. You can build a goat shed with your own hands. Even a beginner can do this, provided proper planning and selection of materials. What will need to be taken into account during construction and what materials to stock up on will be discussed in the article below.
Basic requirements for the premises
Keeping goats is not difficult, because these animals are quite unpretentious. They can live next to other livestock and get along well with poultry.
In warm climatic regions in spring and autumn, goats do not need a barn at all; a sufficient condition for keeping them is a shed in a place protected from drafts. For the winter, they need to be transferred to a more permanent building, where the minimum temperature does not fall below 8 degrees Celsius.
Building a shed for goats separately or allocating a nook for them in a common room is a matter for the owner. It is economically beneficial when all the cattle are in one building, separated by strong partitions. But still, if there is such an opportunity, it is advisable to build an independent goat house.
Its size is determined based on the planned number of individuals. Ideally, every adult animal should have its own place. This could be a cage or pen.
Adult goats may be kept together. In the barn, it is necessary to provide separate housing for female cats, goats and young animals. This condition will prevent competition and conflict, make it possible to plan the reproduction of animals and protect the kids from the negativity of the older generation of goats.
Goats adapt to both hot weather and cold weather, but cannot tolerate dampness, so the barn premises must be dry and warm enough. If built correctly, the goat's house does not require the installation of a heating system, because the animals themselves heat the air to 8-10 degrees Celsius. In addition, provide for sunlight to enter the interior, provide electricity and consider a ventilation system.
It is recommended to attach a pen for walking animals to the barn, provided the temperature outside is 12 degrees Celsius and above. You can feed goats in it.
Stall design
The cage must provide:
- bed for sleeping;
- everything necessary for supplying feed and water;
- natural light, the window cannot be cut down above the sunbed;
- a place (corner) to defecate (goats do not do this where they eat).
Goats, if they are peaceful, can be kept in a group. The goat is always kept in a separate room. In a goat cage, the walls and high partitions are built from thick boards and carefully treated with resin.
The cracks are caulked. Ventilation is installed to remove specific odors.
Goat stalls
The best option is for each animal to have its own cage. If this is not possible, you need to fence a separate area for each goat.
Choosing a place to build
When choosing a place to build a goat house, give preference to a small hill or plain. In the lowlands, the barn will be damp, which means the animals will constantly get sick and waste away.
Before construction, the area for construction must be cleared of vegetation: remove trees and shrubs with maximum uprooting of the root system. After preparatory work, level the area.
Keep in mind that each adult goat needs about 1 square meter. m. area, and for kids - 0.6-0.8 square meters. m. Place the building on site so that the façade and walking pen are located on the south side.
Planning
Even before the design and construction of the structure, a number of issues are resolved.
- Number of livestock. The number of small livestock affects the dimensions of the future building and determines how exactly the structure will be equipped.
- Purpose of breeding. The interior arrangement of the barn where kids live differs from that for adult goats.
- Features of the climate. Weather conditions determine the quality of thermal insulation and the need for heating.
Only after assessing these factors can you begin to create a project.
Construction and materials
Depending on the reliability, solidity and time of operation of the building, materials for construction are selected. A capital structure requires much more material costs, effort and knowledge than a wooden structure.
Foundation
The foundation for a capital building is made using the strip method. To do this, it is necessary to dig trenches around the perimeter of the goat's rue with a depth of about 45-50 cm. Above them, formwork is installed from available material, ensuring a concrete pouring height of 25 cm above ground level. Concrete mixture is poured into the resulting foundation recesses. Drying the foundation requires time from 3 weeks to a month during a warm, rain-free period.
For a wooden structure, a foundation made of pillars or piles dug across the area of the shed is suitable. Leave a distance between them of no more than a meter. Remove the turf layer of soil over the area. Dig holes, fill in a bed of screenings and gravel 20 cm thick, and compact it. Install pillars in the recesses, filling them with concrete.
Pouring and laying the floor
For the floor in a solid goat's coop, you first need to make a well-compacted earthen or adobe base. Next, lay the floors on top from:
- boards;
- flat slate;
- roofing felt and metal sheets.
Another option is to pour the floor with concrete over a bed of cinder or gravel. In this case, it is necessary to maintain a slope of 2 cm by 1 meter so that the urine flows into the sump. For a concrete floor, it is worth stocking up on a large amount of bedding, since use without it is unacceptable due to the fact that even in summer the floor is very cold.
The optimal method is to install gutters along the floor in the direction of a container for collecting urine and feces, and on top to organize a removable flooring in the form of a wooden grid. Such a floor will be dry and warm, and practically no bedding material will be required.
Construction of walls and windows
The walls are erected from wood, brick, foam and gas blocks, adobe. Stone materials are not recommended - the barn will be cold and damp.
For a wooden structure, timber is used, covered with a board with an internal space of 10-15 cm. To preserve heat in the goat house, these voids are filled with expanded clay, sand, firewood or any insulation. The brick goathouse is plastered for insulation.
Build walls 2-2.5 m high. Don’t go higher, because the large volume of air in the barn will be difficult to warm up in winter. Smooth walls are easy to clean and disinfect.
Place windows and doors on the south side of the building. For safety reasons, the door must be double-leaf and open outward. Opening the top flap, located at a height of 1.5 m above the floor, is a way to ventilate the room.
For a small goat house, one window opening near the door is enough. Large sheds require several windows at a height of 1.5 m. Their number is determined by the ratio of 1:12 to the total area of the building.
Ceiling and roof installation
It is recommended to hem the ceiling with a pitched roof with a board, and use mineral wool, polystyrene foam or other insulation for thermal insulation. Lay a layer of thin plywood on top of it.
The roof must be reliable. An excellent material for it is slate or tiles. A pitched roof is covered with a slight slope so that snow and rainwater do not linger on its surface.
A gable roof will be more expensive, but it becomes possible to organize an attic space where you can store hay, equipment, or use it for other needs. With this roofing option, the ceiling is insulated with a mixture of straw and clay.
Treat all wooden building materials with primers, and impregnate floor boards with drying oil. This way, the performance properties of wood will increase, extending the service life several times.
For milking
Milking a fidgety goat will be much easier if you equip a special machine in which the nurse is placed while expressing milk from her udder.
Variations of the machine may vary, but the basic parts are always the same. During the milking process, the goat will stand on a platform of 3 wide wooden boards 2.5 by 18 by 120 centimeters; legs (4 or 6) with parameters 5 by 10 by 30 centimeters are used to support it. You will also need: a pair of bars with parameters 5 by 5 by 10 cm, a pair of sidewalls 2.5 by 10 by 120 centimeters, a pair of end parts 2.5 by 10 by 50 centimeters. The device is sequentially assembled and attached to the side wall of the stall. Each sharp edge is processed separately so that the goat is not injured. Be sure to build a clamp that will hold the animal's head. With a portable or folding version, it is convenient that you can milk the animal outside.
Necessary communications
If communications are laid out incorrectly, then all efforts to build a goat shed may become futile. Animals cannot be in uncomfortable conditions. Therefore, treat this stage of construction responsibly.
Ventilation
Ventilation will ensure ventilation of the room, access to oxygen inside and maintain the level of air humidity inside. The simplest supply and exhaust form of ventilation consists of:
- pipes with a diameter of 100 cm or more, installed in the center of the roof or under the ceiling in the far corner of the barn;
- pipes above the floor near the front door.
To prevent drafts, debris and rodents from entering the shed through the ventilation, the pipes are covered with protective flaps.
The optimal level of air humidity in a goat shed is 70-75%.
If the area of the goat's rue is large, it is recommended to install an automatic ventilation system.
Lighting
The level of indoor illumination is very important for goats, especially for young animals. In addition to natural lighting, place electric lamps indoors. They must be at a height inaccessible to animals and protected by a grille or shade.
Heating
Heating is necessary only in areas with cold climates, where maintaining the indoor air temperature at 8-10 °C without the use of additional heat sources is impossible. The use of a stove in a barn is prohibited. It is recommended to install steam heating with a boiler in a separate brick shed.
Manure removal
Cleaning and manure removal should be done twice a day. This will protect livestock from developing infections, maintain hygiene and maintain humidity levels at the proper level.
If there are pallets, they are taken out and washed. A system is often used where a ditch is made under one wall to rake manure into it, followed by cleaning.
Afterword
Air circulation in the room where goats are kept is essential. When building a barn with your own hands, you are equipped with two pipes: supply and exhaust. It's easy to make and install yourself.
Diameter of at least 140 cm. Installation of pipes is carried out during roofing. The supply pipe comes first, then the exhaust pipe. For large goat populations, self-ventilation may be counterproductive. It is recommended to install electric air ducts for improved air exchange.
Arrangement of the premises
A properly equipped goat shed will provide comfort to the animals and convenience to the owner when caring for his charges.
Stall
The general space allocated for stalls can be divided using wooden partitions no more than 1.5 m high. If individual stalls are planned for each goat, then their optimal size is considered to be at least 2 × 1.5 m. In such pens, animals are kept without leashes.
Crowding when keeping a goat affects its general condition and reduces milk production.
Make the front wall in the form of a door with reliable awnings and latches. Place a nursery on the inside surface of the door to optimize space and ease of feeding. This way you won’t have to go inside the table every time you feed the goats.
Floor mat
Use straw or sawdust as bedding. They will protect animals from the cold floor, if it is not covered with wood, and will additionally absorb moisture. Don't skimp on bedding. This will protect the goats from various infections and inflammation of the udder.
Manger and feeder
The nurseries are designed for putting hay and grass in them, and concentrated feed, vegetables and fruits, mash porridge, etc. are poured into the feeders.
Goats often spoil hay and other feed by sorting, scattering and trampling it. To prevent such wastefulness from happening, provide comfortable mangers and feeders in the barn, located suspended 0.5 m from the floor, and place a tray under them so that the food falls into it and not onto the floor. Later it can be poured again for animal food. Small sides on the feeders will also be useful.
The nursery needs space for salt rock and mineral supplements. Take this into account when planning the size so that the goats do not later throw out hay in an attempt to get to the salt.
Stall
The milking machine makes it easier to milk a goat, ensuring its immobility during the process. You can buy it ready-made or make it yourself from wood. The milking machine is a kind of box made of thin timber with a feeder at the head and the ability to fix the animal's head. Often this part has a tighter space that does not allow the goat to turn its head during milking.
The design must be reliable and have a ladder so that animals can safely climb to the height of the pen. You need to install the milking cage in the quietest and most peaceful place in the goat barn.
If automatic milking is provided, then there must be a place near the machine for the machine and containers, and you also need an electrical outlet and sufficient lighting.
Floor
The goat is considered an unpretentious representative among domestic animals. But the individual carefully selects the place where she will sleep. A cold concrete floor must be covered with boards, and the floorboards must rise 20 centimeters above the cement. Then it is covered with a thick layer of straw, dry leaves or wood shavings. To ensure that the liquid drains and does not stagnate in the barn, the boardwalk is laid on a slope; each meter of floorboards corresponds to a couple of centimeters of slope. To drain liquid manure, something like gutters are installed on the sides of the room, and a collection pit is dug away from the stall.
In addition to bedding, in the place where the goat sleeps, you need to put a solid board. The bed is installed 50 or 60 cm from the flooring level. The width of the stick should be within 60 centimeters, the length of the board for resting the goat is 80 cm.
Summer barn for goats
A summer building for keeping goats can be made in the form of a canopy with fencing. The main thing is that the animals have somewhere to hide from the scorching rays of the sun and precipitation. In addition, it is advisable to make a resting area for the goats, protected from draft winds.
Another option is to simply build it out of wood. In southern latitudes, a summer house can also be used in winter. It is enough to insulate it and eliminate all the cracks.
The equipment of a summer barn is no different from a permanent goat barn: drinking bowls, feeders, nurseries and demarcation of the territories of goats, young animals and goats are required.
Lighting
If there is a lot of light in the goat room, that's great. As a rule, the southern side of the barn is chosen for installing windows. The stall can be lit naturally or artificially. Extension of daylight hours in the winter months is provided by lighting devices. In the summer months, with long daylight hours, the goat's rue gets enough light from the street. For this purpose, wide windows are inserted, conveniently located directly under the ceiling. Window openings should have a ratio of 1:20 to the floor.
Each light bulb in the stall should be insulated from animals that love to jump and jump. Why are lighting fixtures hung high?
Insulating a shed for the winter
Measures to insulate the goat's rue are not required in regions with a temperate climate. If the goat house is made of wood, then over the summer the materials could dry out and gaps will appear at the joints. Therefore, the only measure to prepare for the winter period will be to eliminate these gaps and other openings through which cold air can penetrate inside.
Before the cold weather sets in, it is important to prepare your shed in cold areas. For this:
- Patch all the cracks and holes throughout the entire area of the goat's rue.
- Insulate ventilation pipes.
- Check the roof for integrity.
- Stock up on bedding.
- Check if the heating system is working properly.
Design
The creation of a project for the construction of a goat house depends on what material was chosen and what the number of future livestock will be. After calculating the total area of the paddock, you can begin to think through the building plan and draw drawings. It is important to provide for internal equipment in advance, calculate the number of drinking bowls, feeders and pens.
Please note: The material and technology of construction are of decisive importance. The most modern and economical technology can be safely called frame construction from LSTK or LMK.
Design can be divided into several stages.
- Preparation. Includes topographic survey, drawing up a plan of the site allocated for development, preparation of permitting documents.
- Selection of performer. The design of a building made of LMK or LSTK, even if it is not large-sized, is drawn up by a qualified designer. This helps to avoid problems during further operation of the facility.
- Design miscalculation. For successful implementation of the project, the size of all parts is calculated, and the dimensions and weight of the mounting units are also taken into account. An accurate calculation will eliminate the possibility of elements mismatching during installation.
- Drawing up documentation. At this final stage, the design plan and drawings are prepared.
Proper execution of preparatory work is the key to fast and accurate subsequent work.
Providing year-round walking
Goats need movement, so if the outside temperature is more than 12 ° C, they need to be released into the pen. The area for animals to walk is determined at the stage of site selection and barn planning.
Requirements for the pen:
- Area of at least 5 sq.m. per animal in the absence of grazing.
- Fencing the area. The height of the fence is at least 1.3 m.
- Provide shelter from the sun. This could be a canopy or trees. Goats love to eat bark, so protect the trunk of each tree with chicken wire.
Fencing
Some goat breeders very skillfully equip an outbuilding as a stall for animals. For one large goat or a pair, or even three goats that get along with each other, 3 or 4 square meters is enough.
Provided that not the entire building will be used for the stall, it will be necessary to properly manufacture and install the enclosing structure. You need to understand that there should be no horizontal ledges on the wall. If you use a welded fence, the fencing reinforcement must be positioned vertically. Moreover, the entire perimeter is covered with fine mesh, which is tightly tied to the fence with wire. If you neglect the mesh protection, goats can damage their limbs when they crawl into the space between the bars, or they crawl through and end up where they don’t want to go.
The fence must be secured with posts, for which a profile or round pipe is used, the diameter is approximately 3 centimeters. The pillars are concreted.
For partitions, reinforcement welding is suitable, with a diameter of 8 to 10 millimeters. It is better to open the welded gate towards the inside of the stall. Canopies and valves must be durable and reliable. The goat's horns will hit them frequently. The goat will be curious in a stall that is located inside another room. Goats do not tolerate loneliness and isolation. They easily make contact with other living beings, for example, sheep and chickens.
A large space provides more air and light, which brings comfort to the goat's daily routine. And if an individual is comfortable and calm, it is easier for her to maintain health and delight her owners with her productive abilities.
Budget construction options
To make a goat shed durable, comfortable for animals, but at the same time not require large construction costs, use these tips:
- If you are just starting out in goat farming, do not build large permanent barns. Build a goat shed from scrap materials or allocate space in a shared barn with other animals. If your desire to raise goats becomes stronger next season, feel free to consider options for building an individual goat shed.
- Keep in mind that brick buildings, although more durable than wooden ones, still require additional costs and are not without disadvantages. For example, brick can become damp in the winter, so the walls must be sheathed on the inside with moisture-resistant plywood or covered with a layer of plaster, and covered with sheet metal on the outside.
- Wooden buildings retain heat well indoors and are cool in the summer. But to increase their service life they require impregnation with special antifungal and moisture-repellent compounds. Plank flooring changes as it rots or thins.
- When insulating a shed, keep in mind that using polystyrene foam is cheap, but it harbors rodents that can ruin all the work. Therefore, it is more profitable to use mineral wool or glass wool.
- Don't skimp on building the foundation and roof. The higher the goat's rue is above ground level, the more protected it is from dampness and moisture.
The construction of a goat barn is an important preparatory stage in goat breeding. A responsible approach to construction at the planning stage will help to avoid problems and unexpected expenses during the work and subsequent operation of the barn. Animals will be grateful to you for comfortable living conditions, responding with high milk yields and healthy fertility.
4
1
Copy link
The amount of hay per goat depends on several factors.
- Hay quality. The higher the quality of the hay, the less it is needed so that the goat gets everything it needs.
- Goat weight and appetite . The heavier the goat, the more feed it needs.
- Availability of a cutter and type of feeder. The chaff farm allows you to feed 100% of the harvested hay.
- Number of days with low temperatures. The lower the temperature, the higher the hay consumption. I once (at the very beginning of my goat-breeding practice) measured the daily hay consumption of one goat. In one day the goat ate 3 kg. This is purely what got into her stomach. The goat was large and quite voracious.
Project
You can find a design drawing for a goat shed on the Internet. There are many of them in the public domain and among others you can choose the most suitable option. The scheme for constructing a shed for goats includes a number of points. First, the location where the construction site will be created is selected. Next, the area must be cleaned and leveled. It is important to determine the groundwater level; this will determine what kind of foundation will need to be built. You should make a “cushion” of gravel to prevent water from entering the room.
If the “house” is for summer, then insulation on the walls and roof will not be required. After this stage, the internal structures are planned.
You need to determine:
- milking areas;
- the area where feeding will take place;
- area of premises for animal waste.
Dimensions
The dimensions of the shed can be very different, it depends on:
- on the format of the land plot;
- number of livestock;
- the presence of other types of domestic animals or birds;
- height of the barn (it does not exceed three meters).
Place
It is important that the site is not located in a low-lying area or on marshy soil. If it is not possible to avoid this, then you should think about the height of the “pillow”; the object will be located on it. In this case, it is better to play it safe and make the barn a little higher to ensure that moisture will not penetrate into the barn. Fine gravel is poured onto the intended area. It is leveled, then formwork is made on such a flat hill, reinforced and filled with concrete.
It should be taken into account that goats are sensitive to various dampness, so insulating the floor must be done especially carefully. A waterproofing film is placed between the boards, joists and the “cushion”; moisture from the soil should not get on the boards under any circumstances, otherwise in a few years the room will have to be renovated.
Materials
The following are made from boards and timber:
On the walls and floor you will need slabs of technical wool, and you will also need PVC film.
It is better to cover the roof with slate.
Its advantages are as follows:
- it's cheap;
- it is durable;
- requires minimal care;
- has a long service life;
- it has a good thermal conductivity coefficient.
You can make a roof from corrugated sheets, but it will cost more; every year it will need to be treated with a primer and tinted. You will also need a sealant, polyurethane foam for sealing joints and seams, and a mixture for sealing joints in wood and metal.
Dimensions
The stall should be appropriate for the size of the goat, not restrict its movements and not cause it stress. What does it mean? The standard is considered to be a length of 1.7 meters and a width of at least two meters. Practice has shown that milk yield depends on the width of the stall - if the goat is cramped, it will give a minimum milk yield, and in a wide stall - the maximum.
Since goats are a herd animal, it is advisable to have at least two animals in one pen in adjacent stalls so that they can see each other. This means that the height of the stall should be such that the goat can turn its head without strain and see its neighbors.
The height of the stall fencing is from 1.2 m or more, depending on the size and breed of goats
How to do it yourself?
You can build a barn with your own hands without much difficulty.
Read also: Cole slaw salad with red cabbage
To do this you will need the appropriate tool:
- two-meter vertical level;
- Bulgarian;
- screwdriver;
- hammer;
- saw;
- thread, screws, nails, metal corners;
- You will need building materials for walls, roofs, and foundations.
Foundation
When building a shed for goats, the load on the ground is small, you can make a high-quality foundation, spending little money on it. Hygiene standards must be taken into account.
The barn should not be located near:
- gutters;
- bathrooms;
- garbage dumps;
- hazardous industries;
- highways.
Neighborhood with such “points” will have the most negative impact on the well-being of animals, as well as on the quality of milk and meat.
It is recommended to make a hard concrete floor in the barn, which will avoid dampness, which is contraindicated for goats. It is not advisable to install adobe floors in a barn. This surface is considered too soft for animals and can cause tendon diseases over time. The foundation is made of strip or pile. The latter costs four times more, it does not require more time to shrink, and in terms of strength it is in no way inferior to a strip foundation.
Of the pile supports, screw piles have proven themselves well; they are easy to install in the ground and have a warranty period of five decades. Small concrete piles are often used. These structures are installed in dug holes and filled with concrete. A pile foundation provides another advantage: a large space is created under the floor, which is blown with air. All this allows moisture not to accumulate, which means the service life of the object is significantly increased. A pile foundation can be made in a week of work by two people, if the area of the barn does not exceed 30 square meters.
Using a two-meter level and a thread, it is easy to mark control points where the piles will be located. The distance between them should not exceed one meter. They dig holes, set up a concrete mixer, and prepare the concrete. The columns (piles) are filled with mortar. In four days it will be possible to install the grillage on which the entire structure will be based.
Instead of a grillage, you can make formwork, weld a “mesh” of reinforcement and then pour concrete. If opportunities allow, then you can bring a mixer (5 cubes of concrete) to the object and pour the intended area within twenty minutes. In this case, the concrete will not be of the highest quality; the object will weigh a little. In any case, you will need to make logs from beams inside the room and lay a plank floor.
Goats are not afraid of low temperatures, but under no circumstances should animals be left without bedding on a bare concrete floor in winter. It is necessary to lay chipboard panels or boards 2 cm thick. The covering is done at a certain angle so that waste products fall into a special drain. It is contraindicated to make a clay floor; it is too amorphous, which can lead to damage to the animal’s tendons over time.
All wooden elements are necessarily treated with primers so that after two or three years the floor does not have to be re-laid. Insulation and waterproofing boards are placed between the joists. Floor boards must be treated with drying oil and painted.
Walls
Goats are not afraid of cold weather, but drafts are contraindicated for them.
Walls can be made:
It is easy to seal the cracks with technical wool using sealant. If winter lasts more than six months a year, then it is best to use slabs 5 or 10 cm thick for insulation. The material can be PVC or industrial wool.
Advantages of slab insulation:
- low price;
- environmental Safety;
- ease of installation;
- long service life.
Vertical guides are made of 15x15 cm timber, which are fastened with crossbars. The walls are being sheathed.
For this use:
- PVC lining;
- chipboard sheets;
- plywood;
- metallic profile.
Doors and window openings are made in the walls. Doors must necessarily open outwards, then the room will have to spend less effort on maintaining cleanliness. It makes more sense to make windows on the sunny side, this will ensure better air exchange. The windows must be located at least 1.6 meters from the floor level, then the animal will not be able to reach them.
Roof
The barn is covered with a strong gable roof (less often, a single-pitch roof, if the barn is an extension to the main building). The gable design has a number of advantages; the greater the angle of inclination, the less snow will accumulate. The entire structure will be subject to less stress, which will extend its service life. This layout creates a small attic in which you can store household supplies and feed.
The roof is also insulated with thermal plates, which can be selected to the desired thickness. Typically, slabs with a thickness of 2 cm and 5 cm are used. This is quite enough to reliably insulate the room from the penetration of cold; It is important not to forget about the joints during the insulation process. The so-called cold bridges can become a big problem during frosts; heat will evaporate through them into the external space. Be sure to “blow out” all joints with polyurethane foam and cover them with special mastic. Most often, slate is used as a roof, in rare cases metal. It’s hard to come up with anything more practical than slate.
Ventilation
No living creature can fully exist in a room if there is no normal ventilation. Ammonia fumes from waste are toxic, they can cause illness in individuals, so the issue of air exchange should be resolved competently. Hoods are made in the roof in the form of two pipes of the same diameter. One pipe serves to supply fresh oxygen, the other to remove exhaust air. The ends of the pipes must be protected with special shields to prevent precipitation from penetrating into the room. Valves must be present to regulate the air flow.
