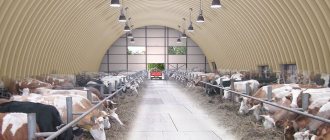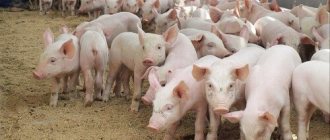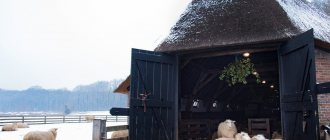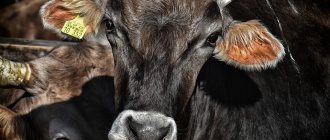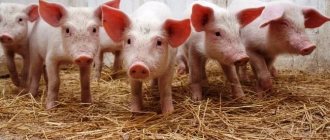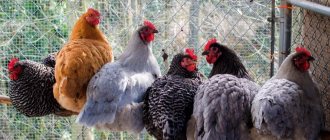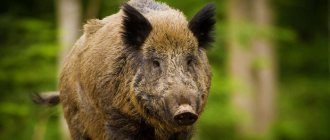Cow's milk and beef are in consistently high demand in the food market. In fact, these are basic products that are present in one form or another in the diet of every person. It is not surprising that many farmers give preference to raising cattle, relegating all other farm animals to secondary importance. However, livestock farming will be successful only if optimal living conditions are created for the animals, in particular, a proper barn is built.
Preparing to build a barn
The preparatory stage is not at all secondary. If you do not pay enough attention to it, then no matter what efforts you make at the stage of building and equipping the barn, previously made mistakes will negate all your efforts.
First of all, you need to solve the following problems:
- Formulate the general concept of the farm. The design of the barn will vary greatly depending on whether you plan to focus on dairy or meat specialization, whether the young stock will be purchased externally, or produced locally. Also of great importance is the number of livestock, the level of automation and other issues related to the organization of the production process.
- Choose a place to build a barn. Not only the topography of the site matters, but also the groundwater level, the prevailing wind direction, etc., not to mention the availability of access roads for vehicles serving the farm.
- Select the optimal barn design. Having studied many different projects, you need to choose the most suitable one, taking into account the first two points.
We should also not forget that the construction of such facilities requires mandatory coordination with government services and institutions. It’s not enough to just register with the tax office; you need to go through all the procedures for approving the construction of the barn itself. Since going through all the authorities is not an easy task in itself, we recommend that you consult with an experienced lawyer on this matter. It is possible that as a result of this consultation you will decide to change the concept of the farm or choose a different site for construction
Barn project
If you intend to build a small barn for 10 head of cattle or even less, then you can draw up a project yourself. Of course, for this you still must have at least basic knowledge both in the field of construction and in the organization of livestock farms. Without this, you are guaranteed to make mistakes in the project, due to which the barn will be not as functional as planned, or completely unusable.
If we are talking about a fairly large livestock complex, and you need a barn for 100 heads of cattle or more, then you can’t do without specialists who have the necessary experience in designing such facilities. Professionals will certainly take into account a bunch of different little things in the project that you don’t even know about, but ignoring which can bring a lot of trouble later.
An important stage in drawing up a project is determining the construction budget. If you are ready to spend a million rubles on construction, then this will be the simplest barn for a small number of animals. But if you have 20-30 million, you can choose a larger and more progressive project based on the use of modern building materials and technologies. Thus, without deciding on the construction budget, it is impossible to begin drawing up a construction project.
The second most important parameter that directly affects the barn design is the planned number of livestock. The total area and size of the barn depends on it. With loose housing, one cow needs an average of about 6 square meters. m of area, and for a cow and calf about 10 sq. m. However, most farmers practice the tethered method. In this case, the animals are kept in individual boxes (stalls) with the following dimensions:
- for one adult cow - width 1-1.25 m, length 1.75-2.15 m;
- for a cow with a calf - width 1.5 m, length about 2 m;
- for calves - width 1 m, length 1.5 m.
- for a bull - width 1.25 m, length 1.4 m.
Grown-up young animals are usually kept in common calf barns without a leash. The area per calf up to one year is about 4 square meters. m, older than a year - 4.5 sq. m.
These calculations are approximate, since, firstly, there are other standards for area per animal, and secondly, the area of technological passages and office premises must also be added to the area of stalls and pens.
In addition to floor area, barn design must also pay attention to ceiling height. For comfortable keeping, animals need about 2.5 meters of space from floor to ceiling. If the ceiling is lower, the room will be stuffy, if higher, the barn will cool down faster in winter.
What you need to consider to build a project
When choosing materials for barns, wooden boards or beams are most often used. The frame construction method is often used. All materials must be environmentally friendly, durable and cheap.
When constructing a barn, you should take into account the climatic conditions in the region, the budget, and the number of livestock. It is recommended to build a barn with a reserve, since in the future you need to be prepared for the appearance of calves.
Type of foundation for cows
The most profitable in terms of cost and functionality is considered to be a strip foundation, which is poured from concrete, less often with the addition of brick. This base allows you to subsequently install walls made of wood or even foam concrete. The foundation cushion should be sandy; it is advisable to provide a slope for future floors at this stage.
A strong and reliable foundation is important for long-term operation, as well as for keeping a large number of livestock. It is not recommended to use a wooden or columnar foundation if you plan to keep cattle for more than ten years - over time, the floor will begin to rot and there will be a risk that the large animal may fall through.
A wooden foundation is not durable, because... may rot over time.
The floor in a cow shed is made of wood, but it is better to use metal plates or concrete - they are not affected by moisture and will allow rodents to pass through.
Wall material
The materials used for the walls are wooden beams measuring 100x150 mm, foam concrete or brick. Frame walls have increased thermal protection and do not lose their properties for a long time. In addition, they are inexpensive and quickly erected.
When using timber, the wood must be treated with an antiseptic, and then plastered and whitewashed to avoid rotting and the accumulation of pathogenic bacteria. Foam blocks or sand-lime bricks are the second most popular materials for the walls of a barn due to their low cost, but when building a large room, it will take a lot of time and effort.
For large rooms, frame construction technology is often used.
Roof
For any outbuildings, a single-pitched or gable roof is used . Slate, roofing felt or corrugated sheets are used as roofing. In a barn, the second option is preferable, since the steep slope does not allow snow to accumulate and provides for the presence of an attic. The presence of a room under the roof performs several functions at once - it is used to store supplies of hay or straw, and it also serves as a kind of air cushion. A barn with an attic is always warmer, since there is additional thermal protection. The floor in the attic is made of boards fitted end to end, on top of which a layer of sand or sawdust is laid. The optimal height of the attic for storing bedding and feed is up to 1.9 m.
Sewerage: drawings
When keeping from 1 to 20 cows, sewerage is usually not done - animal waste products are regularly removed by hand, changing the bedding from hay and sawdust. However, with a large number of livestock, an automatic cleaning system is required. One option is to create a cesspool in which there is a trolley for manure. In each compartment for cows, a special gutter is made, connected to the general sewer system. Inside, scrapers moving in a cycle carry manure to a trolley, which moves waste products outside to a specially designated area. Such a system provides for the presence of rails, as well as a motor with a power of 5 kW.
There are a large number of drainage systems for barns. They work on a similar principle - the cow defecates directly in the stall, and then the manure that ends up in the general drain is removed from the premises in one way or another.
Ventilation for standard barns
The microclimate in the barn affects the health and productive qualities of animals. In cold conditions, cows spend a lot of energy heating their bodies, so milk production and weight gain are significantly reduced. In addition, cattle are exposed to drafts, in the presence of which they often get sick.
In regions with a dry and warm climate, the cold method of keeping animals is widespread. It is permissible to build a barn from two-layer or single-layer curtains, which are replaced with insect netting in the summer. This design affects not only the temperature in the barn, but also the level of light.
In cold areas, more reliable and durable structures are usually built, for example, from sandwich panels or wood. It is important to organize proper artificial ventilation. As a rule, this is a device made of polypropylene or metal pipes with valves, the outlet of which is located at the ridge of the roof. In summer, you can regulate the temperature in the room using windows. An artificial ventilation system is rarely used, since this is an additional cost for keeping animals.
One of the most important conditions for the proper maintenance of cattle.
Layout of feeding areas
Drinkers and feeders are an essential part. In a room containing at least two rows of stalls, the barn must be equipped with external feeders for livestock. Inside, the feeder stretches across the entire width of the stall, at an optimal height for the animal. The rear side, located closer to the passage, must be at least 75 cm in height, and the front - up to 35 cm. The width of the feeder is up to 40 cm, but the upper part can be slightly wider - up to 60 cm. The design has the shape of a pyramid, which is extremely convenient for feeding cattle in the barn, as well as for cleaning them from food debris. The bottom level should be at least 7 cm from the level of the stall bed. Automatic drinkers are placed above the feeder, usually in the far corner of the stall.
You can make a feeder yourself from wood, metal or clay, but it’s easier to buy a ready-made device that is equipped with all the necessary elements.
It is advisable to have small holes at the bottom of the feeder to drain water during washing. It is best to purchase separate designs for dry and wet food.
Segmentation into workshops (distance, rows)
Proper division of space in the barn allows you to optimize the work process and fully utilize the entire area of the room. Most of the room is devoted to stalls with a width of 1.1 meters and a length of up to 1.7 m. It is recommended to make short stalls to simplify the process of collecting manure and cleaning the premises. In addition, a passage between the rows should be equipped in order to have free access to the animal and the feeder. For single-row stalls, the row width is 1-1.2 meters. In addition, the following premises are required in a cow barn:
- walking area with canopy and side partitions;
- feed shed;
- attic;
- room for milking machines;
- workshop for slaughtering and storing carcasses;
- Evers designed cages for keeping calves;
- manure storage;
- compartments for storing root crops;
- utility rooms for tools.
The area of each subsidiary workshop is determined by the total area of the barn and the number of livestock. In addition, it is important to take into account the characteristics of the breed, since some types of cattle require a large walking area or increased stall space. It is important to take into account the type of productivity of your cattle; for the dairy sector, the workshop for milking machines and temporary storage of milk should be increased.
Read about how to build a stall for a cow with your own hands in this material.
Typical design of a barn for 200 heads.
Barn layout
In large livestock complexes, separate cowsheds are usually allocated for milking livestock, while on small farms (up to 20-30 heads) all animals are often kept in one building, but in different departments.
In addition to stalls, a barn for a dairy herd must necessarily have technological and service premises:
- dairy,
- engine room,
- washing,
- storage room for equipment,
- feed storage,
- staff room.
The arrangement of stalls in the common room directly depends on the number of livestock. If there are about a hundred animals in one building, a two-row barn layout is usually most convenient, in which two feed aisles are located against the walls, and the manure aisle separating the rows of stalls runs along the central axis of the barn.
For large farms, where one barn contains 2-4 hundred animals, there is practically no alternative to a four-row scheme, which, however, is also suitable for smaller complexes. The main advantage of the four-row scheme is the significant savings in building materials required for the construction of the building. In addition, this scheme makes it easy to introduce complex mechanization and transfer milking, feed distribution and manure removal to the shoulders of machines. Thus, labor productivity increases significantly.
In most cases, the typical barn layout also includes its own maternity ward, which is allocated to about 10% of the stalls. A dispensary for calves under two weeks of age is being built next to it. For older calves, individual boxes or common pens are made (but taking into account age).
Cowsheds are extremely rarely equipped with a heating system. Even in the northern regions it is quite simple to make a capital and well-insulated building. The heat from the animals itself is enough to maintain a comfortable temperature in the barn.
Cow barn for 5 heads
Very often, when conducting individual livestock farming, there is a failure to comply with basic animal hygiene requirements, which leads to a decrease in milk yield and diseases of cows. After all, the lack of sewerage and ventilation leads to an increase in the level of humidity inside the room, which, in turn, provokes stuffiness, dampness and the accumulation of harmful gases.
Therefore, when planning to build a small home barn with your own hands, you should first calculate the required area, draw up a construction plan, and prepare the necessary building materials.
Barn layout
The construction of a barn is preceded by the creation of its diagram, which provides for its internal structure, method of keeping and feeding cattle. The health of the cows depends on the quality of the premises, which is an important point in housekeeping. In addition, drawing up a diagram will help determine the approximate cost of construction, because the price directly depends on the building materials.
Figure 1. Scheme of arrangement of a barn for 5 heads
Their choice depends on climatic conditions and characteristics of the breed that will be bred. So, in regions with cold winters, a warm barn made of brick or cinder block will be required. In warmer areas, you can get by with a wooden structure. Making a plan for a mini-home farm is not difficult. It is necessary to provide a place for keeping livestock, taking into account the area standards, as well as a room for storing hay. An approximate arrangement of small barns is shown in Figure 1.
Floors and manure removal system in the barn
Any construction always begins with a foundation. The strength of the entire building largely depends on how correctly this element was made. Barns use a variety of foundation types, from classic concrete to modern pile foundations. The main thing is that it can withstand the weight of the walls and roof.
Flooring in a barn is another fundamental issue. An improperly equipped floor can easily cause health problems in animals, which will immediately affect the profitability of the entire livestock complex. The main requirement for this element of the barn is waterproofness and warmth. Simply put, floors must be warm and dry. Cold floors cause colds and mastitis in animals. The accumulation of moisture (urine) in the floor covering has an equally destructive effect on the health of livestock.
The most suitable material for flooring is wood. By using thick planks of durable wood, you can be sure that the floor will support the weight of animals, but will not cause the above-mentioned problems. The main disadvantage of wood is its fragility. After 5-10 years it will have to be changed.
Often the barn premises are made with a concrete floor. This material is much more durable and also does not retain moisture, but it is too cold, so it must be covered with a thick layer of bedding to prevent the cows from getting cold. In addition, concrete is quite slippery and can cause some inconvenience to ungulates.
When arranging the floors, you should consider in advance how manure will be removed from the barn. The configuration (shape) of the floor largely depends on whether manual labor will be used or some kind of automation system. Manure removal in the barn can be carried out according to one of the following schemes:
- self-alloying system;
- hydraulic flush;
- systems operating on the principle of a conveyor belt;
- delta scraper.
Which of these systems to give preference to is up to you. Much here depends on the financial capabilities of the investor and the design of the barn itself.
Feeder
Dry pine or oak boards are used to make the feeder. Any roughness on the surface of the feeder is unacceptable - this can cause injury to the lips and tongue. The feeder is made so that it provides convenience to the animals and the person who is going to perform washing and disinfection. The shape of the feeder is similar to a rectangular box. There are 3 types:
- lifting;
- folding;
- motionless.
For the convenience of keeping cows, you should make a lifting feeder. The folding design allows for cleaning in hard-to-reach places.
Roof, ceilings and walls of the barn
Currently, hangar-type arched structures have become very popular. These prefabricated barns are relatively inexpensive, but require additional thermal insulation, since the metal frame easily lets in the cold in winter and quickly heats up in summer. In addition, traditional brick or stone structures are still relevant.
Whatever building material is preferred, it is important that the walls retain heat well, but at the same time do not absorb moisture. For better thermal insulation of the walls, they are lined with boards on the inside, and a layer of plaster is made on top, which is covered with lime for disinfection.
Since the barn building is usually not heated, for more efficient heat retention, it is also recommended to install the ceiling at a height of 2.5 m from the floor. This way the heat will not escape through the roof. For greater thermal insulation, as well as to save land, the resulting attic space can be used to store hay and straw. However, in this case, you need to remember that dry grass and litter easily flare up and burn very quickly.
If in arched hangar barns the walls and roof are one piece, then in more traditional projects the roof has to be constructed separately. For these purposes, the cheapest designs - pitched slate - are quite suitable.
Construction stages
The construction of any barn, even a small one, takes place in several stages:
- Building design
- Laying the foundation
- Walling
- Roof of the room
- Flooring
- Organization of ventilation and lighting
- Arrangement of the barn
The construction project is carried out taking into account a number of factors: comfort, environmental safety and financial efficiency.
Note: In a properly constructed barn, animals are able to move and lie down without difficulty, and have unhindered access to feeders and drinkers. You should know that each cow must have at least 20 sq.m. area.
After drawing up the project, they begin to lay the foundation, which can be monolithic, strip or columnar. The type of base depends on the material of the walls. So, for the construction of a brick shed it is better to use a monolithic foundation, and for a wooden one - a columnar one.
The construction of a monolithic foundation includes:
- Digging a trench, 50-70 cm deep;
- Installation of formwork with reinforcement;
- Laying a cushion of crushed stone or sand;
- Pouring concrete mortar;
- Waterproofing the dried surface using roofing felt or roofing felt.
A columnar foundation is built in a similar way, but the foundation pillars are poured into forms with reinforcement, insulated with roofing felt. The distance between such pillars should be no more than two meters.
For any type of foundation, waterproofing and the presence of a water ramp are mandatory. Therefore, the outer edge of the foundation must be covered with a sand-crushed stone layer, and the base itself must have a waterproofing slope.
The construction of walls begins on a protected foundation made of materials that retain heat well. It can be either wood or brick (regular red or adobe). Wooden walls are warmer than brick walls, but their service life is quite limited. Although brick walls require additional insulation, they provide good ventilation. Adobe brick retains heat well and ensures dryness in the room. Foam block and sand-lime brick are excellent for building a large barn and do not require large material costs, but a wooden structure will cost more.
Lighting and ventilation in the barn
In order to maintain high productivity of the dairy herd, you need good lighting and quality ventilation in the barn.
In the summer, when daylight hours are long, cows will have enough natural light. True, for this, of course, it is necessary to provide a sufficient number of window openings in the barn. However, in winter, when the days are not only very short, but also cloudy, the lack of natural light must be compensated for by artificial lighting.
Long daylight hours are not a whim. Scientific research shows that if you illuminate a barn in winter for 16 hours a day, milk production increases by 8-10%. True, feed consumption is also increasing, which also needs to be taken into account.
A high-quality ventilation system is no less important for a barn. As you know, cattle emit a lot of methane and ammonia during their life. Even with regular manure removal, these substances continue to accumulate in the barn, creating an unhealthy atmosphere. Another problem is high air humidity, which contributes to the rapid development of pathogens.
Constant circulation of air masses and renewal of air in the barn are the key to the health and well-being of not only the animals, but also the farm staff. How exactly to set up ventilation is not so important. This can be either a system with a natural air flow or an artificial one. There are even special ventilation equipment for barns available on the market today. However, in any case, it is important that ventilation does not create drafts, which are completely undesirable.
