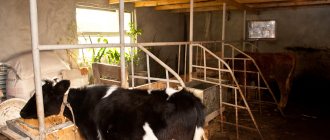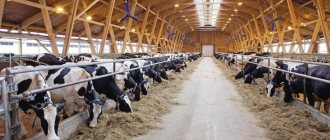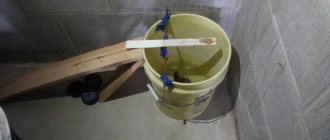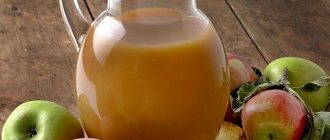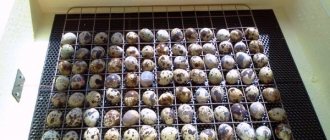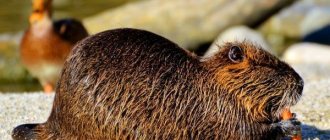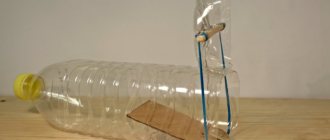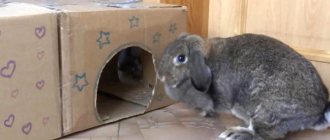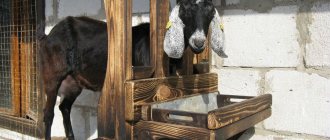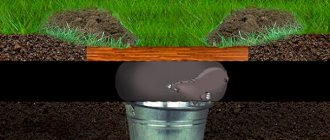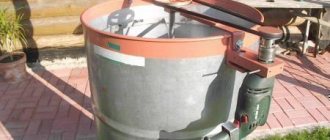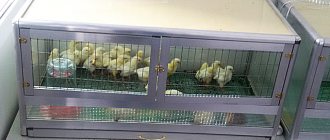When constructing cowsheds on livestock complexes, the location of the farm from residential buildings, the terrain, the wind rose, the distance to sources of drinking water, highways and country roads are taken into account. Large pens are built for large numbers of cattle.
On private farms, a place for a stall is chosen on a personal plot. They make a separate room or make an extension to the house. When building a stable on a farmstead, it is necessary to take into account the number of livestock.
Bulls require more space than cows. Separate nurseries or houses are built for calves. How to build a corral for cows on a private small farm with your own hands?
Stall equipment
When arranging a pen, it is important to take into account not only the measurements or floor covering, but also the possibility of using certain materials for fencing, which to some extent depends on the way the cows are kept: tethered or free-stalled.
Video: Barn for a cow Setting up a place for a cow
Video: Barn for a cow. Setting up a place for a cow
When kept in a tether
On a farm with a small number of animals, pens are created mainly from wooden boards and metal pipes, although brickwork is also often used. The main thing to remember is the correct placement of the animal: front to the feeder and back to the gutter.
- for medium-sized individuals - up to 100 cm;
- for large individuals - up to 120 cm;
- for pregnant cows at 7–9 months of pregnancy - 150 cm.
As a universal option, you can build stalls 120 cm wide, as they are suitable for any animal. Tethered housing is more typical for large farms with a large number of livestock, so multi-row placement of pens would be appropriate, when every two rows are united by a common feed or manure passage.
One such row can accommodate up to 50 stalls, and for breeding bulls and adult sires, a passage with a width of at least 0.6–0.75 m is equipped every two stalls. The stalls are placed so that the animals are either forehead to forehead , or tail to tail.
When loose
Freestall housing of cows in a stall is used mainly for resting cows, and most often they lie here. In this case, the pen is presented in the form of a fenced area, which in size fully corresponds to the parameters of the animals and is suitable according to all criteria for productive slow chewing. For comfortable placement in a lying position, a cow needs a platform of at least 125 cm in width and 280 cm in length, and for stalls located near the wall, this value can be increased to three meters. When making short stalls, the cow's udders and hindquarters will be constantly in the aisle, where they will be easily exposed to dirt and germs.
A good solution for constructing a free-stall pen can be sliding models, the size of which can be adjusted in several ways: by moving the side pipes (the width of the box is adjusted) or by moving the beam for the withers, thereby changing the length of the pen. True, in this case, when organizing a pen using metal pipes, you will need welding skills.
Video: cattle stalls. Stall partitions
Another important point with this option of placing cattle in stalls is properly prepared bedding. Prolonged stay on a concrete base is fraught not only with limb disease, but also with the possible development of bronchial ailments, so a thick bedding of hay or sawdust, changed every day, is simply necessary in this case.
How to assemble a pen
There are differences in body size between dairy and beef cattle, which determines the preliminary calculation of the parameters of the animal pen.
During construction, you can use various materials. Wood or metal pipes as a building material for pens are raw materials that are easy to install and can be easily modified if the pen needs to be expanded. This cannot be said about a structure made of brick or concrete slabs, although such a pen will be more durable.
As a standard, a pen for cows should be:
- width – 125 cm;
- length – 260 cm;
- height – 160-200 cm.
The intended use of such parameters is determined by the conditions of raising livestock. When installing pens, you should consider how the animals will be positioned. They should be positioned facing the feeding and drinking containers, and with the back facing the gutter. It is necessary to prevent cows from moving freely within the stall, as this may cause manure to enter the feeder area.
DIY cattle barn: construction process
The construction of a cattle shed is carried out according to a specific algorithm, each stage of which has its own characteristics.
Let's take a closer look at the main stages of building a barn for animals with your own hands.
Construction of the foundation
The construction of any building begins with pouring the foundation, and an animal shed is no exception. In order for the room to be used for several years, you need to make a strong and reliable foundation (Figure 4).
It is better to make the base of the stable from concrete. This material is inexpensive, yet it is quite durable and can withstand the weight of several animals. In addition, such a foundation does not allow unpleasant odors and moisture to pass through, and is also not damaged by rodents.
You can choose any foundation: monolithic, strip or columnar. In the first case, they first dig a hole into which formwork with reinforcement is installed and a layer of crushed stone or coarse sand is poured onto the bottom. The top is poured with concrete.
Figure 4. Technology for building a foundation in a barn
If the building is wooden, it is better to build a columnar foundation rather than a monolithic one. The principle of its construction is approximately the same as in a monolithic one, but the difference is that pillars with reinforcement are installed in the pit, on which the base will rest. The distance between the pillars should be an average of two meters.
A waterproofing layer is laid on the outer layer of the foundation and a slight slope is made to drain excess moisture (for example, rainwater) from the base of the building.
Floor arrangement
The floor in the barn needs to be given a lot of attention, since not only the living comfort of the animals, but also the duration of operation of the building will depend on this (Figure 5).
Figure 5. Installation and insulation of the floor in a livestock barn
If you plan to keep animals not only in summer, but also in winter, you need to make sure that the floor is warm. To do this, make a concrete or cement screed that is resistant to rodents and moisture, on top of which logs, a layer of waterproofing and insulation are laid, and covered with boards. It is advisable to treat the plank floor with oil impregnation and paint it so that the wood does not become saturated with moisture and does not rot.
Walling
For the construction of walls, you can use any materials: sand-lime brick, foam block or ordinary bricks. It is not recommended to build a shed from wooden planks, since such buildings wear out quickly, and their construction will require more time and money than a similar brick structure.
The selected material for the construction of walls begins to be laid on the foundation, which must be covered in advance with a layer of rolled waterproofing material (for example, roofing felt). If necessary, the outer part of the walls and ceiling can be additionally insulated.
Roof arrangement
A gable roof with an attic, which can be used for storing feed, is considered optimal for a barn. To mount the roof, you need to install the floor elements - joists, on which the flooring of wooden boards is laid (Figure 6).
Figure 6. Technology for constructing a gable roof
The top of the deck is covered with any roofing material: slate, roofing felt or metal tiles. In this case, you should focus on financial possibilities, since the hydro- and thermal insulation properties of most inexpensive roofing materials are the same.
Barn equipment
The interior arrangement of the barn plays just as important a role as the construction of the room itself. First of all, you need to provide several opening windows or ventilation holes through which fresh air will flow inside. To determine the optimal number of windows, you need to calculate the floor area. The total area of the windows should be 10 times less than this figure.
In addition to fresh air, windows also provide optimal lighting. However, for winter maintenance it is necessary to install electricity in the barn and install several light bulbs to extend daylight hours. It is also necessary to install heating devices, positioning them so that animals do not have access to the devices.
After electricity, ventilation and heating are installed in the barn, and the floor is covered with boards, it is necessary to make and install additional equipment: feeders for liquid and dry food, drinking bowls, stalls and separate compartments for keeping calves, as well as a chute for discharging slurry.
All stages of building a cattle shed are shown in detail in the video.
Some features of the construction of a barn
Calves, in comparison with adult animals, are more whimsical, especially those born in winter. They need a separate box, protected from the cold, using straw bales for this purpose. Thanks to the straw house in the barn, the baby will feel warm and comfortable.
For calves, you can purchase special polyethylene boxes, which are hollow cylinders. This is a bright house with a one-way entrance. Such a box is easy to disinfect, wash and move to another place. A kind of dome allows you to retain heat, the calf feels protected in it.
The baby can get food right in the house. The design is equipped with a compartment for a sheaf of hay, and it also has a feed dispenser. This box can last for several years.
Before you start building a barn, you need to take into account what breeds of animals will be kept in it. Different types of livestock differ in size. When constructing a shed, you can use available materials, making the structure movable, which will allow you to make changes if necessary. To do this, it is better to use wooden boards or metal pipes.
The calves require a small area, and as they grow, changes can be made to the size of the pen. When keeping bulls and heifers of different sizes, small animals can be kept in the stall of large animals and in the reverse order, the pens can be swapped.
When constructing pens, you should take into account the size of the individual that will be there. In a narrow stall, the animal will not be able to fully rest and sleep at night. And the quality of sleep plays an important role when fattening livestock; cows should get enough sleep to increase milk productivity.
If the pen is too wide, this will ensure the free movement of the animal, which can result in livestock waste products getting into the food and drink containers. Although the width should be sufficient to provide the worker with access to the udder during milking.
The barn must be equipped with a pen for regular walking of bulls and heifers. Its area should be calculated for a certain number of animals. The length of the walking path must be at least 500 m. The walking area must certainly be equipped with a fence and a gate.
On the one hand, you can make a canopy over the pen, where the animals can hide from the scorching rays of the sun or streams of rain.
Schemes and drawings
When calculating the parameters of an individual place for a farm animal, not only the overall dimensions of the individual are taken into account, but also the space necessary for the comfortable movement of a cow or bull. The dimensions of the stall for tethered cattle are calculated according to the table. The figures given in it are averaged and vary depending on the size of the individual: a bull will require more space, as will cows who like to lie down more.
Table. Approximate figures for calculating the size of the stall:
| Options | Distance, m |
| Lengths from shin above knees to back | 1,6-1,8 |
| Head volume | 0,5 |
| Extra room to maneuver | 0,5 |
Pen length
Based on this parameter, livestock specialists distinguish several types of barns. The main ones:
- Long (more than 2 m). The main disadvantages are increased labor costs and an irrational attitude towards the territory. The minus may affect milk yield.
- Medium (1.7-2 m). Optimal range for tethered cattle keeping. Production indicators do not suffer, the farm feels relatively free.
- Shortened (1.1-1.4 m). Length too short for the animal. Under such conditions, the rear septum injures the cow's udder, causing mastitis.
Width
The absolute unit for adult cattle is 1 m. It is permissible to reduce the value to 0.8 m when keeping young animals up to 20 months old. In general, the calculation is carried out taking into account the characteristics of the content group.
Table. Stall parameters according to cattle type (tied method):
| View | Width, m | Length, m |
| Dry and milking | 1,0-1,2 | 1,7-2 |
| Deep pregnancy | 1,2-2 | 2,0 |
| Novotelnye | 1,2 | 2,0 |
| Meat (fattening cows and bulls) | 0,9-1,0 | 1,7 |
| For sires | 1,5 | 2,0 |
Several methods are used for calves. Conservative involves keeping them in a cage in an insulated room with wooden flooring for up to 1.5 months. Then the individuals are transferred to a room with an area of at least 4 m2. There is also a cold method: young animals are kept in an insulated box with a pen outside.
Floor
The norm for one adult head is 1.7-2.3 m2. They do it at an angle, which allows feces to drain. But it should not be large, otherwise the risk of injury to animals increases. The optimal figure is 2-3°. The floor can be solid or partially lattice. In the latter case, a reservoir is placed under the structure.
If the flooring is wooden, it will last a maximum of 2-3 years. It is often done to preserve heat and reduce the cost of additional bedding. To extend the service life, they resort to organizing a concrete floor. In addition to such advantages as moisture resistance and protection from rodents, its main disadvantage is cold.
Litter in the barn
Its role is played by a layer of evenly distributed hay. The latter is replaced weekly with a new one. In larger barns, an alternative is polyurethane coverings or rubberized mats. They keep things clean and warm.
Dimensions for home conditions
The Russian state, depending on the type of cattle, its breed and gender, has developed NTP 1-99 standards, which are supported in agriculture:
- Dry and dairy cows have a stall width of 1.0 – 1.2 m; and the length is 1.7 - 2 m.
- Individuals in deep pregnancy: width - 1.2 -2 m; length -2 m. In this case, a long type of stall is relevant.
- Novotelnye: width 1.2 m; length – 2 m.
- Meat breeds: stall width – 0.9-1.0 m; length – 1.7 m.
- Young animals up to 20 months: width 0.8-1 m; length 1.7 m.
Read how to build a barn with your own hands here.
Stud bulls are in need. Like pregnant cows in a long stall of about 2 meters.
How to make a cow stall with your own hands
Having studied the general requirements for a stall for cattle, all that remains is to choose a suitable location, calculate the dimensions and you can proceed to the actual construction of the pens themselves.
Pen Dimensions
Before talking about the size of the stall itself, it is advisable to take care of its optimal distance from residential buildings and water sources. On average, this value should not be less than 15–20 meters. If you have a garden or vegetable garden on the territory, you can build a barn not far from it, which will greatly facilitate the task of removing manure.
The average size of the building is calculated based on the number of cows, taking into account the area standards per individual. The average stall dimensions look like this:
- for one adult cow or bull you will need a plot 1.1–1.2 m wide and 1.7–2.1 m long;
- an area of 1.5 m wide and 2 m long should be allocated for a cow and calf;
- for young bulls - 1.25 m wide and 1.4 m long;
- for calves - 1 m wide and 1.5 m long.
One example of a drawing of a cattle pen
. Important! When calculating the size of the stall, do not forget about the need to remove the feeders from the animals themselves. Dampness from their breath should not settle on food, otherwise it will quickly become moldy.
Floor material
The floor in the barn is one of the most important parts, because the health of the cattle will largely depend on its proper arrangement. It must be sufficiently warm and dry, eliminating any possibility of accumulation of water, urine and droppings. To do this, the floor is made 10 cm above the soil level, taking into account impermeability to any type of liquid.
In this case, the runoff slope should be about 3 cm, but no more, as this can adversely affect the condition of the cows’ limbs, and even lead to miscarriage in calving females.
Video: Do-it-yourself floor for cattle made of wood
As for the floor covering itself, clay concrete is considered one of the most successful options. To create it, simply hammer boards into a clay layer, which ensures good drainage of manure and comparative durability of such flooring. As an alternative, wooden panels can be placed on the floor, which can be easily removed and cleaned if necessary. A completely concrete surface is not suitable for a pen, although it is considered one of the most practical options. The animals will feel hard and cold on it, which will not have the best effect on their well-being.
Important! If your barn is designed for a large number of animals, you simply cannot do without a special slurry collector. This container has quite impressive dimensions: at least 1.2 m wide and 80 cm deep, and manure enters it through a chute installed in the back of each stall (a depth of 10 cm is sufficient, with a width of 20 cm).
Litter
Cold concrete barn floors can be insulated with the right bedding. This can be a thirty-centimeter layer of straw, peat or sawdust, which, unlike the first option, absorb moisture much better, without harm to the health of the cows. Moreover, removing available sawdust is quite simple, you just need to arm yourself with a suitable scraper. It is advisable to replace the bedding layer at least once every few days, and in case of severe pollution and a large number of cows - daily.
Good dry bedding makes caring for the animals much easier and is a good preventive measure against foot diseases in the cows themselves.
The breeds of dairy cows are Yaroslavl, Kholmogory, Jersey, Holstein, Brown Latvian, Red Steppe, Dutch, and Ayrshire.
Keeping calves
To keep calves, a wooden cage is made with a raised slotted floor, under which a film is fixed to drain the slurry into a vessel.
Such a cage can be placed in a heated room during the cold season, for example, to keep a newborn calf for up to one month.
On the front wall of the cage, a holder made of reinforcement is attached, bent into a ring for a bucket of water or milk, and next to it is a feeder for hay.
A cage for an older calf can be made of two compartments: for resting and feeding. The resting compartment is fenced off with boards and filled with clean, soft straw on which the calf rests.
For feeding, he goes down to a wooden or concrete floor with a slope to drain the slurry into a gutter.
Wooden cage for keeping calves:
1 – feeder;
2 – slatted slotted floor; 3 – a film stretched from the bottom side with a slope to drain the liquid into the vessel; 4 – vessel for liquid. Customized wooden calf cage:
1 – resting place; 2 – hay feeder; 3 - feeder for concentrates with bucket lock
Manure storage
A manure storage facility is built taking into account the fact that the output of manure per cow per year is 10-12 tons. For a barnyard, a manure storage facility measuring 2.5 x 2.5 m is sufficient. It is located next to the wall of the barn.
A canopy is provided over the manure storage facility. The pit depth can be 0.5 m.
In places with high groundwater levels, a manure storage facility is installed on the surface of the ground. If the place is sandy, the bottom is lined with clay, a layer of 20-30 cm with a slope towards the slurry collector to drain the accumulated slurry.
The walls of the pit are made of stone and cement mortar. Manure is placed in stacks 1-2 m high, after which it is covered with a layer of peat or small straw 10–15 cm thick and periodically watered with slurry or water.
A liquid-collection well with a diameter of 1 m and the same depth is installed nearby. The walls of the well and the bottom are coated with a layer of clay. A pipe is laid into the slurry container from the barn to drain urine.
Under the wall of the barn, the pipe should pass to a depth below freezing of the soil. The same pipe is removed from the manure storage facility.
A ditch is dug around the manure storage and slurry well to drain surface water.
Cow feed
In winter, the main food is hay. Its annual supply per cow (2.5-3 tons) and 1 ton of winter straw for bedding are placed in a wooden barn measuring 10x11 m and 3 m high.
The height of attic spaces intended for storing roughage and bedding in the middle part of the attic and in the areas where hatches are located in the ceiling must be at least 1.9 m.
Root and tuber crops are widely used to feed cows. They are stored in special dry storages, trenches or piles at a temperature of 1-2°C.
To ensure these conditions, ventilation ducts for air or exhaust pipes are installed in the piles of poles. The top and sides of the pile are covered with a layer of straw (40-50 cm) and covered with 30-40 cm of soil.
Root crops, tubers, and melons can be ensiled. For silage, a trench is dug and lined with plastic film. The mass is laid during the day, compacted, after which the trench is covered with film and covered with a layer of earth.
Characteristics of premises
The bull stall must be built according to certain rules. The meat productivity of animals directly depends on how well everything is designed and constructed. Each bull compartment is made as comfortable and safe as possible.
Bull barn
Before you start building a shed for bulls, you need to carefully think through and provide for everything. In addition, during construction it is required to adhere to certain standard requirements, which are as follows:
- it is necessary to ensure the safety of animals, their owners and other people;
- the animal must enter, exit, lie down and get up without hindrance;
- bulls must have unhindered access to feed and water;
- In the future, when performing various tasks, you need to be able to securely secure the animal.
Animals will stay in the constructed housing for at least 10 hours a day, so they should feel comfortable there. Bulls need to be taken outside, even in the worst weather. To do this, it is recommended to equip pens for bull calves near the place of detention, which are covered with a blind canopy and equipped with partitions on the sides. In the bull pen the animals will feel comfortable and at ease.
The choice of location also needs to be given close attention and certain conditions must be observed. Experts recommend building a barn at a sufficient distance from private houses where people live
Next to the bull barn, space should be left for a stack of straw, a silage pit, and a manure heap. Compliance with these conditions will greatly facilitate the process of keeping and fattening animals.
Bull barn
Before you begin construction, you must first design a barn for bulls and draw up an estimate
It is important that the drawing drawn up is correct and competent, since this determines how strong, durable, and practical the structure will be. When drawing up a diagram, work plan and performing all calculations, you need to be based on the number of heads that will be kept in the room
The recommended area for one bull is 6 m², with each stall separated by a partition.
Note! The bull barn must be at least 2.5 meters high
What should a cow shed be like?
During the construction of a barn, it should be taken into account that the premises should be comfortable not only for livestock, but also for farm workers, since if tethered technology is used for maintenance, they will have to frequently come into contact with animals. For this reason, the main requirement when constructing a shed for cow cows is compliance with certain dimensions, taking into account the breed of cattle, the number of livestock, their weight and body size.
The construction of concrete and stationary buildings is not recommended, especially in cases where the livestock breeder’s plans include raising cows.
In this case, the best option is to erect a frame metal or wood structure yourself. This way, the construction of the shed itself can be simplified, and in such a situation, it will be possible to make some changes in its size in the future.
It is necessary to arrange a place where the calves will be kept. The best option is to divide the room into two zones using a partition. Adult bulls and heifers should be placed in one, and young animals in the other. For young animals, the farmer can personally organize the appropriate conditions, ensure the availability of sufficient feed and protection from cows with a violent disposition. In a separate area, a person will always be able to look after the calves.
Construction stages
First of all, we start marking the boundaries of the future barn. To do this you need to stock up on rope and pegs. Strictly according to our markings, we dig trenches to fill the foundation. In the dug holes it is necessary to make a cushion of crushed stone and sand. As a rule, small stones, broken bricks, cement and water are used for the concrete mixture. The solution should be “thick sour cream.” To prevent such a batch from spreading in the dug trench, we make formwork from wooden boards. Now we can safely pour the solution. After pouring the foundation, work should be stopped for several days. If you want to make a rigid base, then you can use reinforcement for strengthening. Most often, metal rods with a diameter of 8–10 mm are used for this purpose. In order for the mixture to dry properly in hot weather, it must be moistened with water. We also recommend covering the entire perimeter with roofing felt.
Sheds for livestock must be warm, so the material for construction must be taken responsibly. The choice of material also depends on climatic conditions. Builders advise making a shed with your own hands from materials such as boards or logs. But sheds built from bricks, aerated concrete and foam concrete blocks have proven themselves well. To maximize the insulation of the barn, the material you choose for the walls should be laid in two layers. We fill the space between them with insulation, it can be foam, clay, glass wool, foam rubber. The most affordable and easiest to build with your own hands is a combination of brick, glass wool and slag concrete. During the construction of walls for a shed, their evenness must be controlled using a building level. If your choice fell on foam blocks, then the construction of a structure for cows should begin from the corners. In a barn for livestock, you also need to take into account the location of the ventilation for a favorable microclimate.
When the construction of the walls is completed, the ventilation ducts are insulated, we can begin choosing the flooring. You can make the floor yourself from concrete, which has proven itself to be durable and hygienic. Clay also holds heat well. Wooden coverings are not recommended due to impracticality. It absorbs odor, wears out quickly, and after some time it will have to be completely replaced. We begin building a floor for cows with our own hands by creating a level, the height of which from the ground should be at least 10–15 cm. You also need to take into account the slope towards the sump, which is 1–3 cm per linear meter. At the end of the slope, we build a tray with our own hands for cow waste, the dimensions of which are 10–15 cm in depth and 25–30 cm in width. With a large number of cows, it is advisable to build a chute for draining slurry (slurry collector). The gutter itself should also have a slope for easy removal of calf or cow urine. Thanks to it, the level of harmful substances accumulating in the air in the barn will decrease. The size of the gutter depends on how often you will be cleaning your shed. The minimum tank size is 1 m 3.
If you decide to build an attic, then its size depends on how much feed will be stored in it. On average, for a sufficiently voluminous haystack to fit, 2.5–3 meters in height is enough. Hay is also a good insulating material. Due to this, you can save on insulation. It is possible to make an entrance to the attic inside the barn itself, which will simplify the supply of food to the animals. The attic is made of wooden boards, fastening them together with nails.
The final stage in construction will be the installation of the roof. The material for the roof can be metal tiles, but slate will significantly reduce the cost of construction. Insulation in the form of glass wool must be laid on top of the lag. For good insulation, we cover it with boards and fasten the entire structure with nails with large heads. To ensure water drainage during bad weather, the roof is installed at a slope.
Construction process
It is not difficult to build a small barn with stalls for bulls or cows yourself. The main thing is to carry out the calculations and arm yourself with the appropriate consumables. This video will help you implement your plans on your own:
But the design of a large barn with stalls for cows, as well as its construction, should be entrusted to an experienced person. The latter will be able to take into account all the necessary details.
Foundation
Its quality affects the service life of the building. If you plan to build a brick barn, it is better to pour a monolithic foundation under it. For a wooden barn, a column barn is also suitable. When pouring any type, drainage is organized and waterproofing is performed.
Floor, walls, roof
The base must be suitable for cattle hooves and waterproof. Sometimes the floor in the stalls is made of planks. But more often they pour concrete. To drain feces, gutters are laid 1 cm high and 2 cm wide, having provided for a slope in advance.
The walls protect the cattle from the winds, creating the necessary microclimate in the stalls. When constructing a large barn, they are laid out from adobe bricks. The building for the cows is edged from below with straw and clay masonry.
Expert opinion
Zarechny Maxim Valerievich
Agronomist with 12 years of experience. Our best country expert.
Ask a Question
If you choose baked brick for laying walls, make the thickness 1.5 pieces. For a small structure (keeping several cows at home), preference is given to wood that retains heat.
Finally, a roof is laid over the stalls - tile or slate. In areas with warm winters and long daylight hours, they are covered with polycarbonate. An attic is provided under the vault. The latter, in addition to its air gap functions, will be an excellent storage for hay and equipment.
Manufacturing instructions
So, the easiest way to make a cow feeder with your own hands is from wooden boards. If you are not afraid to work with wood and know how to clean it properly, then such material will not only look natural and clean, but also comfortable. You can use pine or oak. Today there are three types of feeders: movable, folding and lifting. We will produce a lift with folding walls.
We will need:
- wooden boards;
- woodworking tools, grinder;
- measuring tape;
- drawing;
- steel rods or wooden slats.
Manufacturing
- First, we find suitable boards, dry them, clean them and sand them.
- We take the drawing and set the required dimensions: bottom width - 45 cm, width of the feeder itself - 80 cm, height of the outer side - 30 cm, inner side - 100 cm.
- On the inner side, for the convenience of the animal, we make a small recess for the head and neck.
- After the structure itself is ready, you can make a lattice from wooden slats or steel rods. It will prevent hay from scattering. For convenience, we provide several options for drawings of do-it-yourself feeders.
a - ground; b - height adjustable: 1 - side trough; 2, 3 - bent twig and tendril of the bucket holder; 4 — crossbar; 5 - feeder; 6 - riser; 7 - hole; 8 - stopper; 9 - bucket; c - tether feeder: 1 - side trough; 2 - feeder; 3 - collar; 4 - riser; 5 - chain; 6 - bracket
Build a barn with your own hands
When designing a barn, you should evaluate the following farm parameters:
- housing system – tethered or free-stalled
- cattle breed
- herd composition
- presence and number of young animals
- availability of fattening bulls
- availability of grazing, walking space
The size of the barn is determined primarily by the number of livestock. Cattle groups are formed depending on age, purpose and physiological state:
- heifers
- milk cows
- cows with suckling calves
- calves (depending on age)
- fattening bulls
For small livestock
A cowshed for small livestock (1-5 heads) kept in a tether on a private farm is usually a room divided into separate stalls. The size of the barn room consists of the required area of 20 sq.m per cow and 10 sq.m. m per calf. A separate room is fenced off for the calf. A technical passage of at least 1 meter in width is provided in front of the feeders.
Stall design
The size of the stall is calculated based on the age of the cow, the presence of a suckling calf, and pregnancy and varies from 100 to 150 cm in width and from 150 to 200 cm in length.
A simple urine drain is installed in the floors, and a cemented ditch for manure is installed behind the stall. For a small farm, mechanization of manure removal is usually unprofitable, so manual labor is used. Manure removal routes should not coincide or intersect with feed distribution and milk transportation routes. The stalls are equipped with wooden feeders 60-70 cm high, 70-80 cm wide and simple liquid drinkers.
The windows are located at a distance of 1.2 - 1.3 m from the floor, so as not to expose the animals to excessive cooling. The floors are made of wood on the ground or concrete.
On a small farm, as a rule, there is no separate area for calving and milking. Separately, a manure storage facility is installed on the territory and a barn is equipped for processing and storing feed.
There must be a fenced paddock next to the barn. One animal needs 20-25 sq. m walking area.
Walking cattle
When choosing a free-stall housing method, the space inside the premises is not partitioned into stalls; only bottle-fed calves are separated. A deep, permanent bedding is placed on the floor. Freestall housing is best for young stock and heifers. The ability to move freely has a positive effect on their development and health. Deeply pregnant cows should be kept separately to avoid injury and, as a consequence, shedding of the fetus.
For large farms
For large livestock, the barn is designed more seriously. With a loose housing standard, the premises are divided into sections where animals are housed in groups according to age and other physiological characteristics with separate exits for walking. Lactating calves are kept together with nursing cows in fenced-off stalls of increased size. Cattle are kept on deep, permanent bedding, which is replaced 1-2 times a year.
Building for large livestock
Stall dimensions
When choosing a tethered housing standard, much attention is paid to the ventilation system equipment. Special stalls are equipped for each group of cows
Stall dimensions:
- milking, dry, heifers, fattening - 1.7-2.2 sq.m (1-1.2 m by 1.7-1.9 m)
- in the maternity ward - 3 sq.m (1.5 m by 2 m)
- young animals for fattening – 0.76-1.36 sq.m. (0.6-0.8 m by 1.6-1.7 m)
- newborn calves – 1.2 sq.m (1 to 1.2)
A wide passage is provided between the stalls for mechanized distribution of feed, and automatic drinking bowls are installed. Manure is removed using special manure removal systems consisting of a concreted ditch covered with gratings and a chain-scraper conveyor. Separately, in compliance with sanitary gaps, a manure storage facility is being built.
Arranging a place for cattle
For free-grazing cows and an animal that spends all its time in a stall, there will be different building conditions.
If the farm is large, but free-stall maintenance is implied, then the law described below does not make sense to build. In this case, simply a separate meadow is allocated, on which a corral and a small natural canopy are arranged.
Read about building a pig shed with your own hands in this material.
When loose
If you mean free range, i.e. without a leash, then a pen should be built next to the barn, where the animals can go out at any time. The total length is approximately 500 m per cow or calf. As a rule, a pen on small farms is built with 2-4 animals, including calves. Sometimes a sun canopy with tiles or decking is built over it, while the fence itself, the gate and posts are made of full timber.
When tied
The size of the stall for tethered housing was discussed above. It is worth noting here that, provided that the cow or bulls will be tied, then the feeder should be made double: for clean water and feed, for each cow. They are also planning a manure compartment with a reservoir.
To limit the maneuverability of cows, limiters are attached between the posts. The latter do not interfere with the individuals lying, but at the same time they hold its head above the feeder; and the main flow of excrement is discharged into the reservoir.
Requirements
When drawing up a preliminary drawing with calculations, the farmer takes as a basis the potential of his capabilities, the availability of ready-made structures available for conversion, area, and the number of heads. When building a barn, it is important to take into account the dimensions of the animal: for fattening bulls one size is provided, for more “fragile” cows - another, and for calves - another.
But there are points that should not be forgotten when organizing a barn with a stall:
- the site for construction is selected on a hill;
- drainage needs to be done in the building;
- think over the conditions for securing the cow during milking and for feeding;
- the belt or rope should not cause discomfort when moving up and down;
- Tethered cows need free entry/exit into the stall, as well as movement around the barn.
Stall equipment
When arranging a pen, it is important to take into account not only the measurements or floor covering, but also the possibility of using certain materials for fencing, which to some extent depends on the way the cows are kept: tethered or free-stalled. Video: Cow barn
Setting up a place for a cow
Video: Barn for a cow. Setting up a place for a cow
When kept in a tether
On a farm with a small number of animals, pens are created mainly from wooden boards and metal pipes, although brickwork is also often used. The main thing to remember is the correct placement of the animal: front to the feeder and back to the gutter.
Find out in more detail about the features of breeding cows of the Simmental, Shorthorn, Kazakh Whitehead, Hereford, and Aberdeen Angus breeds.
- for medium-sized individuals - up to 100 cm;
- for large individuals - up to 120 cm;
- for pregnant cows at 7–9 months of pregnancy - 150 cm.
One such row can accommodate up to 50 stalls, and for breeding bulls and adult sires, a passage with a width of at least 0.6–0.75 m is equipped every two stalls. The stalls are placed so that the animals are either forehead to forehead , or tail to tail.
Important! If boards or metal partitions can be used to construct pens for cows, then a stall for adult bulls should be made of more durable material, always with a stable place for fixing a short leash
Place where calves are kept
When developing a barn design, the possibility of obtaining offspring should be taken into account. Tethered housing is not used for young animals; they must be placed in the same stall with their mother. So the pen for the heifer immediately needs to be made more spacious.
Calves require fattening, as they cannot always have time to eat the required amount of food. So the best option would be to keep young animals in separate stalls. It is popular to use special box houses with a small pen, a feeder and a drinking bowl. Many farmers build with their own hands, using available materials.
The simplest option is a wood box. To construct it, you must first make a drawing indicating all the parameters for the pen. Then you can start construction:
- Cut the timber according to the dimensions indicated in the drawing.
- Tighten the rectangular box using screws. Moreover, it is necessary to take into account the height of the worker for his unhindered movement to the calf.
- Line the floor surface with boards and lay a bedding of hay.
- Install a fence on the outside and designate an area for walking.
Important! Such a house does not need insulation. It can be placed directly in the barn, and in the warm season it can be taken out into the fresh air.
