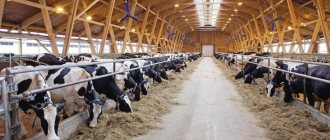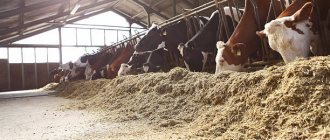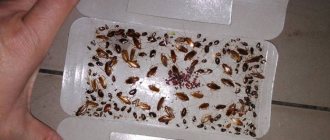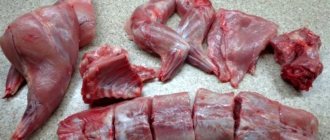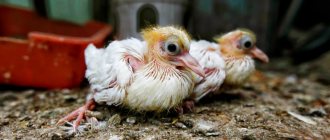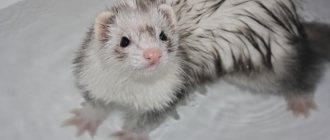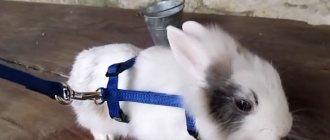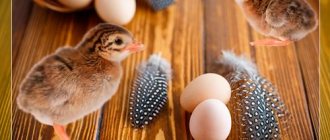Building a cow stall with your own hands seems like a simple task only at first glance . For example, it is necessary to correctly calculate the load on the foundation, make the correct floor covering so that the animals’ feet do not slip and they do not get injured. There are a number of features and standards that have been developed over the years. Thanks to them, the cow has room for free maneuvers, at the same time, too much space in the barn is not used. It is very important to initially understand whether the animals will be kept tethered or loose. There are requirements and standards for this too.
Requirements for building a stall
Dimensions
When determining the overall dimensions of the barn, the following standards are used:
- floor area per cow 6 sq.m.,
- for a cow and one calf at least 10 sq.m.,
- the width of the passage for maintenance should be 1.2-1.5 m,
- height – 2.5 m.
Drawing:
Cow stall dimensions
Modern stalls with a length of 1.7 m and a width of 1.1 m for cows should not be adjacent to the outer wall with the feeder. When animals breathe, they produce a lot of moisture, which is absorbed into the walls, forming condensation and causing dampness.
Be sure to equip a feeding passage - access to the feeders from the front. Its width with single-row stalls is 1 m. If a cage for a newborn calf is placed opposite the feeder, then the width of the passage is 1.2 m.
At the rear of the stall, a trough for slurry is installed, 20 cm wide and 10 cm deep, sloping towards the slurry collector.
Experts recommend short stalls so that manure falls into the chute and the stalls are easier to clean.
The dimensions of the stalls depending on the live weight of the cows are shown in the table:
Behind the stall, a passage 1 m wide is made of cobblestones or concrete. A window for manure removal is provided in the wall above the exit of the manure chute from the barn, which must be closed with a valve.
Particular attention is paid to the construction of the floor. The best floor is considered to be adobe, with boards tightly compacted into the clay. The floor slope should be 2-3%.
Two or three windows measuring 0.5 x 0.7 m are installed in the barn. The ceiling and doors are insulated.
Foundation
The foundation is the basis of any structure - how long the building will last depends on its quality.
The foundation must support the weight of the entire room. Based on this feature, it can be divided into several types: tape, monolithic, columnar. The weight of a brick building is best supported by a monolithic foundation.
If the structure is planned to be built from wood, then a columnar structure will be sufficient. When creating a foundation, it is necessary to arrange water drainage and perform waterproofing.
The base of the building can be laid with rubble stone or baked brick and fixed with cement, concrete (you can simply fill it with concrete).
Floor arrangement
Animals will walk on the floor, so first of all it should be comfortable for their hooves.
It is very important that the floor does not allow moisture to pass through, since dampness is destructive for hooves, and if the material also absorbs waste, then a lot of harmful gas will accumulate in the room.
Wooden flooring would be ideal for animals: it is easy to lay, it does not allow heat to pass through, but quickly becomes unusable due to moisture.
Therefore, to make the floor waterproof, it is made of concrete, and a bedding is made to maintain heat. In addition, such a floor does not deform under the weight of animals and does not allow rodents to enter the barn.
The floor must have a slope of 2–3% so that waste flows into the manure storage facility. To drain excrement, gutters 100 mm high and 200 mm wide are laid.
Walls
The purpose of the walls is to protect the animal from the winds and create a certain microclimate in the room. When building a large barn, the walls are best built from adobe bricks.
Below, it is necessary to make the edging of the building from ordinary brick: made of clay and straw, the brick holds heat and dryness well.
You can build a room from baked bricks, but then the wall thickness should be 1.5 bricks.
If you plan to build a small shed, then you should build the walls from wood: this material also retains heat well and is environmentally friendly.
Important! When building walls, keep in mind that the barn must have windows.
Roof
The roof is mainly covered with tiles or slate, sometimes covered with polycarbonate (most often in the southern regions). It is best to have an attic under the roof - it will act as an air gap and will not allow heat to leave the room in cold weather.
In addition, you can store hay and necessary utensils in the attic.
Additional items
When constructing a “box” of a barn, it is necessary to take into account the necessity of ventilation, preferably a supply and exhaust type. The exhaust pipe can be made of boards and a damper can be installed on top. The damper prevents precipitation from getting inside; it is closed for the winter.
Types of houses for young cattle
The houses differ in the materials they are made from:
- wooden;
- plastic.
By design:
- individual;
- group.
An individual calf box contains only one animal. The calf grows from birth to 10 weeks. An animal isolated from the general herd develops faster and its immunity improves. The factory-made plastic individual box resembles a small hangar with a semicircular roof. Opposite the entrance doors is a metal fence that forms a calf walking area.
Young animals up to 4 weeks old, weighing up to 30 kg are given boxes measuring 150x130x130 cm. The dimensions of the house for calves over 4 weeks old, weighing 40 kg are 200x130x140 cm. The size of the doorway in the first case is 84x55 cm, in the second option - 94x57 cm.
Group boxes are in demand by farms with a large number of livestock. The young animals are transferred here after being kept in individual houses for ten weeks. In group pens, calves adapt to the herd lifestyle. The number of individuals for one house depends on their physique and weight:
- calf weight 150 kg – minimum area 1.5 m2;
- calf weight 200 kg – minimum area 1.7 m2;
- calf weight more than 200 kg - minimum area 1.8 m2.
It is optimal to create a herd of young animals of 5-20 individuals of the same age. Calves gathered in a group should not be sick. There should be free space inside the house. Young animals are kept in group boxes until they reach the age of 6 months. Depending on the model, the size of the factory-made structure reaches 43x21.8 m.
How to make a stall with your own hands?
When you have completed the drawing of a stall for cattle, you need to think about what material you will make it from. Usually wood or metal is used. The design must be strong, safe for the animal, durable and at the same time convenient for adjusting the size.
Therefore, it is advisable to give preference to metal, if possible, although it is more difficult to work with than wood.
You will need:
- metal pipes d=60 mm (their length and quantity will depend on the size of the stall, the height of the room and the design of the structure);
- concrete solution;
- pipe fastenings (ties, bolts, nuts);
- welding machine;
- timber 50x50 mm (joists for flooring, choose the length according to your size);
- board 40 mm (you select the flooring, length and width yourself);
- self-tapping screws for fixing boards;
- plane for planing boards (if not processed);
- antiseptic for wood processing;
- brush for applying antiseptic;
- ruler-level;
- roulette.
Important! Wooden flooring is needed when the floor is concrete or when it is made without a slope.
Let's assume that your barn is designed to house two cows, and each needs its own stall.
Let's consider the stages of manufacturing such a stall:
- We divide the room into two halves and draw a line in the center.
- We dig three holes along the line so that the first is near the wall, the second is at a distance of 80 cm from it, and the third is at a distance of 170 cm from the first.
- Similarly, we dig holes along the side walls.
- We insert metal pipes into the pits, which will be load-bearing, and fill them with concrete.
- The resulting nine pipes must be fastened at the top, if they do not rest against the ceiling of the room, and at the bottom. If you took pipes with a height less than the height of the barn, then it is advisable that their length be 150–160 cm. At this height it is convenient to attach a leash. Pipes must be welded.
- The side partitions can be made horizontal or as shown in the first drawing.
- Behind the space marked for the stall, it is necessary to lay a gutter 30 cm wide and 15–20 cm deep along it. Liquid waste will flow into it and solid waste will fall.
- If the floor has no slope, prepare wooden flooring. With the help of joist bars, we make a slope towards the gutter of 2–3 centimeters.
- We lay a board on top of the joists and fix it with self-tapping screws. If necessary, process with a plane.
- We cover the finished flooring with an antiseptic.
- We place a 1.5 x 0.65 m feeder in front of the stall. The height of the front side is 30 cm.
Design
A cow housing project is not an extravagance or a waste of money. A well-executed design solution can lead to significant savings.
The customer draws up a technical assignment for the designer, indicating in it all the wishes for the future structure. Designer:
- analyzes the capabilities and requirements of the technical specifications, correlates them with legal norms;
- ties the project to the construction site;
- selects building materials;
- determines the estimated cost of the object.
Often a standard project, that is, a project previously completed by another developer, is sufficient. Standard designs are carried out by manufacturers of structures used in construction. The condition is simple: the customer purchases a set of structures for the construction of a building, the project costs free or at a minimal price.
A barn for 5-10 heads can be built without a design, but it is advisable to know the basics of design and general requirements for the construction.
It is impossible to study all the subtleties of design and the possibilities of various design solutions. You should pay attention to the most economical and easiest to implement options - buildings made of light metal structures.
Ways to keep cows
In winter, cattle are kept on homestead farms in two ways:
- with daily manure removal
- on deep litter.
In the first case, the manure is removed into a manure storage facility; in the second, it is not removed, but new litter is laid daily, and as a result, a multi-layer cushion is formed.
Manure from such barns is removed only in the spring and transported to the garden or field. With this method of keeping the premises, a more favorable temperature regime is established, and manure of better quality is produced.
However, a lot of bedding is required (4-5 kg of straw per day per cow).
The height of the room should be 3 m, the floor should be adobe or paved with small cobblestones. The feeder is raised as needed.
It is best made from dried oak or pine boards. The surfaces of the boards must be smooth.
Feeder sizes
The shape of the feeder resembles a trough box that is installed on the floor. Feeders can be fixed, folding or lifting.
The dimensions of the feeders are as follows: length - 1.1 m, width at the top - 0.65-0.8, bottom - 0.35-0.45, height of the outer side - 0.6-0.76, inner - 0.25 -0.3 m. In the middle of the inner side there is a cutout for the animal’s neck.
Leash
It is very important to arrange the harness correctly. The simplest harness can be made yourself from wooden blocks with braces that fix the position of the cow's head so that she cannot get food from the neighboring stall.
It is better to make the collar movable, on a chain, so that the cow can stretch her head into the feeder while lying down.
Barn ventilation
The increase in milk yield of cows is greatly influenced by the microclimate surrounding them, so the ventilation of the barn must be thought out to the smallest detail. During the summer heat, indoor air temperatures can be very high, which can affect a decrease in lactation, since at temperatures above 25 degrees there is a reduction in animal feed consumption.
Figure 6. Popular ventilation systems
Also, the high temperature inside affects additional energy consumption to release excess heat, which causes a decrease in milk yield.
The arrangement of ventilation systems has the following positive aspects when keeping cows:
- Fast payback for ventilation
- Reducing the potential for heat stress in animals
- Limited flock agitation indoors
- Improved air flow into the room and air circulation
- Increasing the volume of milk produced
Approximate ventilation diagrams for a barn are shown in Figure 6. To store hay and straw on a household plot, it is necessary to build a barn made of boards. Such a barn can accommodate an annual supply of roughage (hay) per cow of about 3 tons, as well as winter straw - 1 ton, used as bedding. In addition, hay and straw can be stored in a stack under a canopy on four poles.
Keeping calves
To keep calves, a wooden cage is made with a raised slotted floor, under which a film is fixed to drain the slurry into a vessel.
Such a cage can be placed in a heated room during the cold season, for example, to keep a newborn calf for up to one month.
On the front wall of the cage, a holder made of reinforcement is attached, bent into a ring for a bucket of water or milk, and next to it is a feeder for hay.
A cage for an older calf can be made of two compartments: for resting and feeding. The resting compartment is fenced off with boards and filled with clean, soft straw on which the calf rests.
For feeding, he goes down to a wooden or concrete floor with a slope to drain the slurry into a gutter.
Wooden cage for keeping calves:
1 – feeder;
2 – slatted slotted floor; 3 – a film stretched from the bottom side with a slope to drain the liquid into the vessel; 4 – vessel for liquid. Customized wooden calf cage:
1 – resting place; 2 – hay feeder; 3 - feeder for concentrates with bucket lock
Manure storage
A manure storage facility is built taking into account the fact that the output of manure per cow per year is 10-12 tons. For a barnyard, a manure storage facility measuring 2.5 x 2.5 m is sufficient. It is located next to the wall of the barn.
A canopy is provided over the manure storage facility. The pit depth can be 0.5 m.
In places with high groundwater levels, a manure storage facility is installed on the surface of the ground. If the place is sandy, the bottom is lined with clay, a layer of 20-30 cm with a slope towards the slurry collector to drain the accumulated slurry.
The walls of the pit are made of stone and cement mortar. Manure is placed in stacks 1-2 m high, after which it is covered with a layer of peat or small straw 10–15 cm thick and periodically watered with slurry or water.
A liquid-collection well with a diameter of 1 m and the same depth is installed nearby. The walls of the well and the bottom are coated with a layer of clay. A pipe is laid into the slurry container from the barn to drain urine.
Under the wall of the barn, the pipe should pass to a depth below freezing of the soil. The same pipe is removed from the manure storage facility.
A ditch is dug around the manure storage and slurry well to drain surface water.
Cow feed
In winter, the main food is hay. Its annual supply per cow (2.5-3 tons) and 1 ton of winter straw for bedding are placed in a wooden barn measuring 10x11 m and 3 m high.
The height of attic spaces intended for storing roughage and bedding in the middle part of the attic and in the areas where hatches are located in the ceiling must be at least 1.9 m.
Root and tuber crops are widely used to feed cows. They are stored in special dry storages, trenches or piles at a temperature of 1-2°C.
To ensure these conditions, ventilation ducts for air or exhaust pipes are installed in the piles of poles. The top and sides of the pile are covered with a layer of straw (40-50 cm) and covered with 30-40 cm of soil.
Root crops, tubers, and melons can be ensiled. For silage, a trench is dug and lined with plastic film. The mass is laid during the day, compacted, after which the trench is covered with film and covered with a layer of earth.
How to tie a cow in a stall?
The cow is kept on a leash if it is necessary to stay in the stall for a long time.
The animal can be tied to a fence or wall using a strong but soft rope or chain about 150 cm long - this will allow the cow to freely move down/up and reach the feeder.
One end of the chain is attached to a ring driven into the wall or attached to the feeder, and the other end is attached to the collar.
There should be about a meter of free chain left. Bulls need a shorter chain to keep their muzzle near the feeder.
Arrangement of a walking yard
A walking yard is an essential element of any farm. It allows you to walk livestock during the warm season, during the day.
The courtyard is usually built on the south side of the barn to prevent cold winds from blowing on the animals. It is advisable that the site has a canopy, a good fence and a gate.
The area is determined on the basis that one cow and heifer require 15 square meters of space, young animals - 10 square meters, calves - 5 square meters.
If the walking yard has a hard floor, then 2 square meters of territory are needed for one calf, 5 square meters for young animals, and 8 square meters for cows and heifers.
Considering that animals spend 4–6 hours walking in the yard in winter, and 12–14 hours in summer, then they should have access to food and water. To do this, feeders and drinking bowls are placed on the site.
"Interior" of a bull barn
When planning a structure, it is important to be guided not only by the specified parameters of the sides. There are also these components:
- Ventilation. Make it look natural, avoiding drafts.
- Heating system. During construction, insulating material is used.
- Lighting. In addition to daytime, artificial is provided for good production indicators.
- Drinking bowls. Water is supplied by hand or a water pipe is laid during construction.
- New removal device. At home, the easiest way is to clean it weekly, with a bedding of hay.
To ensure high production performance, the cow and bull need to create comfortable conditions. Arranging stalls will help achieve an optimal microclimate.
